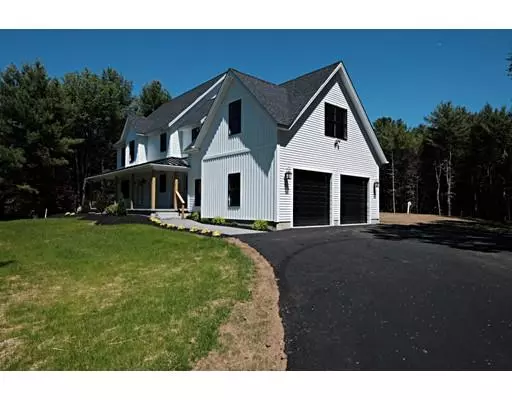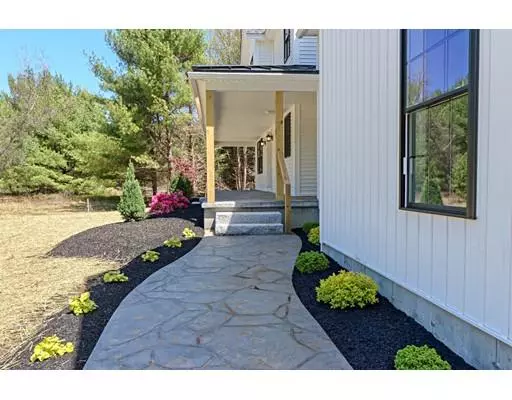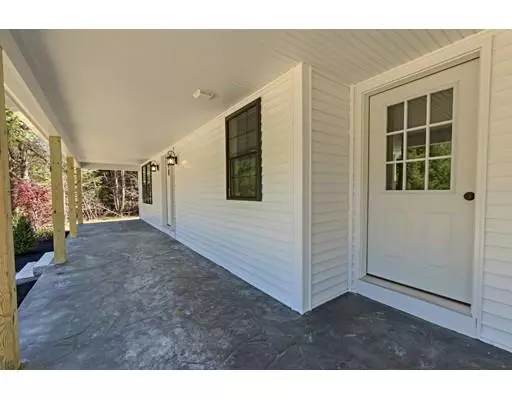For more information regarding the value of a property, please contact us for a free consultation.
30 Depot Rd. Ashburnham, MA 01430
Want to know what your home might be worth? Contact us for a FREE valuation!

Our team is ready to help you sell your home for the highest possible price ASAP
Key Details
Sold Price $455,000
Property Type Single Family Home
Sub Type Single Family Residence
Listing Status Sold
Purchase Type For Sale
Square Footage 2,475 sqft
Price per Sqft $183
MLS Listing ID 72468298
Sold Date 10/28/19
Style Colonial
Bedrooms 4
Full Baths 2
Half Baths 1
HOA Y/N false
Year Built 2019
Annual Tax Amount $1,831
Tax Year 2019
Lot Size 13.000 Acres
Acres 13.0
Property Description
Gorgeous inside! Energy efficient (HERS = 54) new construction has curb appeal that is causing cars to stop. Detailed w/lg farmer's porch & black on white design upgrade, it has real presence. First and second floors are a sunny environment, w/open concept of kitchen/dining/living space on 1st floor and barn door detail. Kitchen has an abundance of spacious shaker cabinets, gas stove, granite countertops, island, and a lovely peaceful view to a lg. back yard & natural habitat w/ brook on 13 acres. The 2nd floor offers options for master bedroom: 15' x 25' suite with walk-in and double vanity tiled bath & tub, or smaller master with Jack and Jill bath w/double vanity & tub. Larger master could instead be a family room. Plenty of space to grow into. Basement has potential to finish. Insulated garage with 9' x 8' doors is large, with interior access. Professionally landscaped, w/paved driveway all included. Abuts Ashburnham State Forest. Accepting backup offers only.
Location
State MA
County Worcester
Zoning RB
Direction Rt. 101 to Rt. 12 to Depot Road.
Rooms
Basement Full, Interior Entry, Bulkhead, Sump Pump, Radon Remediation System, Concrete, Unfinished
Primary Bedroom Level Second
Dining Room Flooring - Hardwood, Window(s) - Picture, Exterior Access, Open Floorplan, Recessed Lighting, Lighting - Pendant
Kitchen Flooring - Hardwood, Dining Area, Countertops - Stone/Granite/Solid, Kitchen Island, Exterior Access, Open Floorplan, Recessed Lighting, Lighting - Pendant
Interior
Heating Central, Forced Air, Propane
Cooling Central Air
Flooring Tile, Carpet, Hardwood
Appliance Range, Dishwasher, Microwave, Refrigerator, Propane Water Heater, Tank Water Heaterless, Plumbed For Ice Maker, Utility Connections for Gas Range, Utility Connections for Electric Dryer
Laundry Flooring - Stone/Ceramic Tile, Electric Dryer Hookup, Washer Hookup, First Floor
Exterior
Exterior Feature Rain Gutters
Garage Spaces 2.0
Community Features Shopping, Walk/Jog Trails, House of Worship, Private School, Public School
Utilities Available for Gas Range, for Electric Dryer, Washer Hookup, Icemaker Connection
Roof Type Shingle, Metal
Total Parking Spaces 6
Garage Yes
Building
Lot Description Corner Lot, Wooded
Foundation Concrete Perimeter
Sewer Private Sewer
Water Private
Schools
Elementary Schools Awrsd - Briggs
Middle Schools Awrsd -Overlook
High Schools Awrsd - Oakmont
Others
Senior Community false
Read Less
Bought with Christina Silva • LAER Realty Partners



