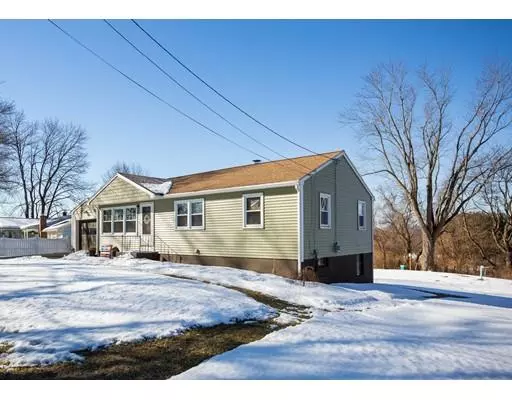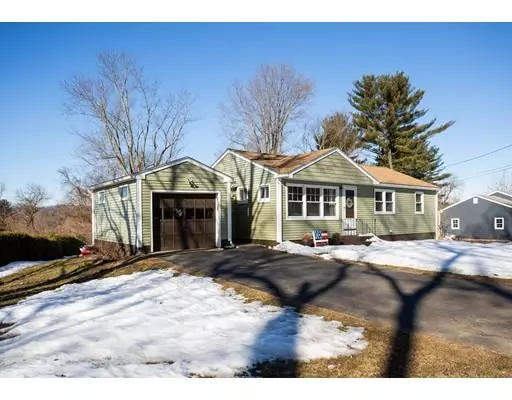For more information regarding the value of a property, please contact us for a free consultation.
285 S Longyard Rd Southwick, MA 01077
Want to know what your home might be worth? Contact us for a FREE valuation!

Our team is ready to help you sell your home for the highest possible price ASAP
Key Details
Sold Price $207,500
Property Type Single Family Home
Sub Type Single Family Residence
Listing Status Sold
Purchase Type For Sale
Square Footage 1,000 sqft
Price per Sqft $207
MLS Listing ID 72468893
Sold Date 05/24/19
Style Ranch
Bedrooms 3
Full Baths 1
HOA Y/N false
Year Built 1960
Annual Tax Amount $3,071
Tax Year 2019
Lot Size 0.360 Acres
Acres 0.36
Property Description
Country location for this vinyl sided Ranch Home, starting out or downsizing this home offers Living room w/ hardwood floors, newly renovated mudroom which joins the kitchen and attached one car garage, All Kitchen appliances remain for the lucky buyer, new vinyl floor, and updated cabinets, 3 bedrooms w/ hardwood floors, 3rd bedroom currently used as a Dining room, full updated bath, lower level is a walkout w/ some partially finished space, great yard with views of the mountains, and pasture, Live in the country only minutes to CT, Southwick is eligible for the Rural Housing loan program. Send you buyers to the Open House on Sunday March 24 from Noon until 2:00 PM This one will not last so Act Now!
Location
State MA
County Hampden
Area Rising Corner
Zoning R
Direction Barry St to Rising corner to South Longyard Rd
Rooms
Basement Full, Partially Finished, Walk-Out Access, Interior Entry, Concrete
Primary Bedroom Level First
Dining Room Closet, Flooring - Hardwood
Kitchen Closet, Flooring - Vinyl
Interior
Interior Features Mud Room
Heating Baseboard, Oil
Cooling None
Flooring Vinyl, Hardwood, Flooring - Laminate
Appliance Range, Refrigerator, Oil Water Heater, Tank Water Heaterless, Utility Connections for Electric Range, Utility Connections for Electric Dryer
Laundry Electric Dryer Hookup, Washer Hookup, In Basement
Exterior
Exterior Feature Rain Gutters
Garage Spaces 1.0
Community Features Walk/Jog Trails, Golf, Highway Access, House of Worship, Public School
Utilities Available for Electric Range, for Electric Dryer, Washer Hookup
View Y/N Yes
View Scenic View(s)
Roof Type Shingle
Total Parking Spaces 3
Garage Yes
Building
Lot Description Level
Foundation Concrete Perimeter
Sewer Private Sewer
Water Public
Others
Senior Community false
Acceptable Financing Contract
Listing Terms Contract
Read Less
Bought with The Denise DeSellier Team • Real Living Realty Professionals, LLC



