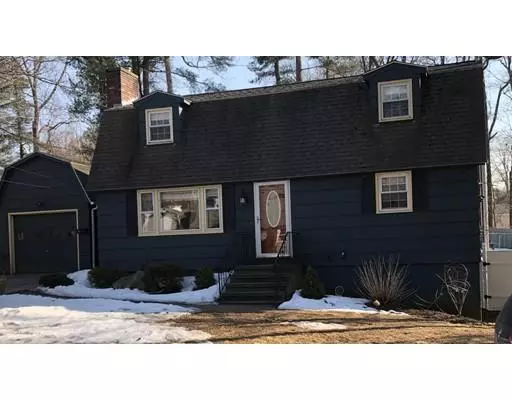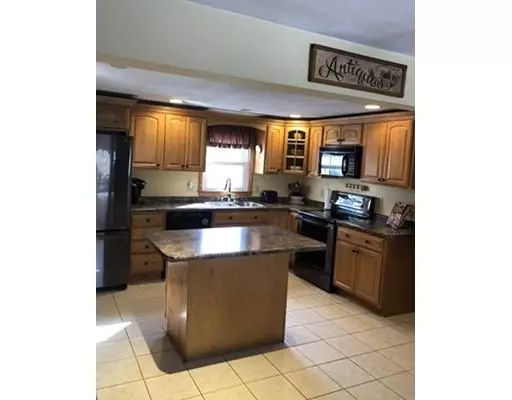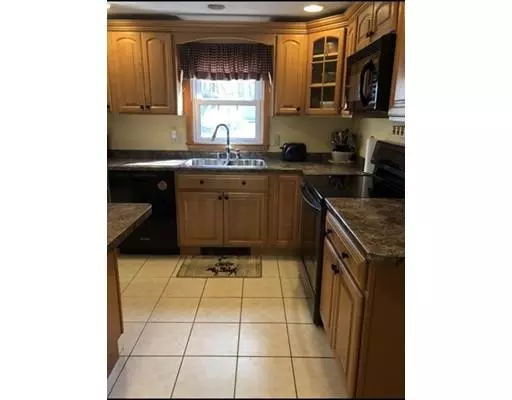For more information regarding the value of a property, please contact us for a free consultation.
26 Mayflower Cir Leicester, MA 01524
Want to know what your home might be worth? Contact us for a FREE valuation!

Our team is ready to help you sell your home for the highest possible price ASAP
Key Details
Sold Price $305,000
Property Type Single Family Home
Sub Type Single Family Residence
Listing Status Sold
Purchase Type For Sale
Square Footage 1,743 sqft
Price per Sqft $174
MLS Listing ID 72469093
Sold Date 05/08/19
Style Gambrel /Dutch
Bedrooms 3
Full Baths 2
HOA Y/N false
Year Built 1971
Annual Tax Amount $3,832
Tax Year 2019
Lot Size 0.500 Acres
Acres 0.5
Property Description
Must see this very attractive home in a very desirable neighborhood. This home features 3 bedrooms, 2 full bathrooms, and an updated kitchen with appliances included. First floor has a large dinning room with a fire place, wall to wall carpeting in the living room, an office/family room and a gorgeous sunroom/breezeway. Right outside the sliding door you will find a beautiful inground pool. The pool area is completely fenced in and there is plenty of additional backyard space for you to enjoy. The basement is partially finished to give you even more room. There is also plenty of storage space as well as a wood burning stove. This home is absolutely move in ready. *****Multiple Offers****** final and best deadline Tuesday by 6pm.
Location
State MA
County Worcester
Zoning SA
Direction Pleasant st to Mayflower Circle
Rooms
Family Room Closet, Flooring - Laminate
Basement Full, Partially Finished, Walk-Out Access, Sump Pump, Concrete
Primary Bedroom Level Second
Dining Room Closet, Flooring - Hardwood, Window(s) - Bay/Bow/Box, Lighting - Overhead
Kitchen Flooring - Stone/Ceramic Tile, Countertops - Upgraded, Kitchen Island, Cabinets - Upgraded, Recessed Lighting
Interior
Interior Features Ceiling Fan(s), Slider, Cable Hookup, High Speed Internet Hookup, Recessed Lighting, Sun Room, Bonus Room
Heating Baseboard, Oil
Cooling Window Unit(s)
Fireplaces Number 1
Fireplaces Type Dining Room
Appliance Range, Dishwasher, Microwave, Refrigerator, Washer, Dryer, Oil Water Heater, Utility Connections for Electric Range, Utility Connections for Electric Oven, Utility Connections for Electric Dryer
Laundry In Basement
Exterior
Exterior Feature Rain Gutters, Storage
Garage Spaces 1.0
Fence Fenced/Enclosed, Fenced
Pool In Ground
Community Features Public Transportation, Shopping, Pool, Park, Walk/Jog Trails, Golf, Laundromat, Bike Path, House of Worship, Public School
Utilities Available for Electric Range, for Electric Oven, for Electric Dryer
Roof Type Shingle
Total Parking Spaces 4
Garage Yes
Private Pool true
Building
Lot Description Cleared
Foundation Concrete Perimeter
Sewer Public Sewer
Water Public
Others
Senior Community false
Read Less
Bought with Joyce Loretta Kelley • ERA Key Realty Services - Westborough
GET MORE INFORMATION




