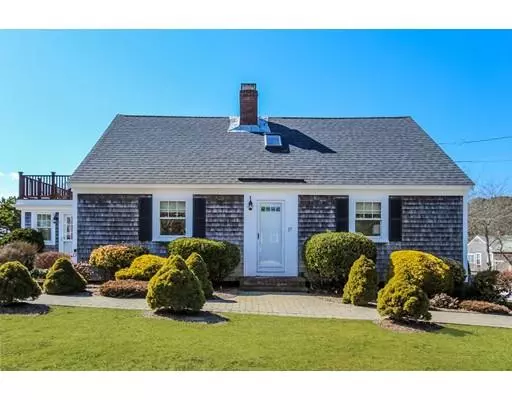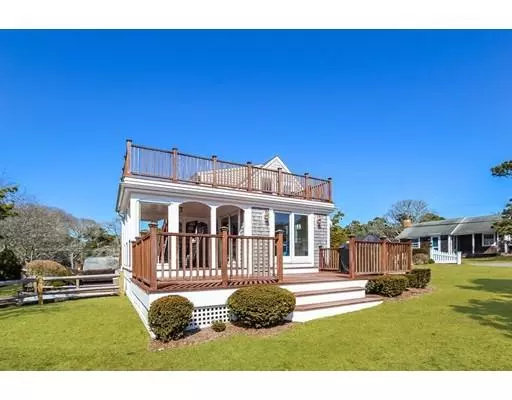For more information regarding the value of a property, please contact us for a free consultation.
15 Diane Drive Chatham, MA 02633
Want to know what your home might be worth? Contact us for a FREE valuation!

Our team is ready to help you sell your home for the highest possible price ASAP
Key Details
Sold Price $1,350,000
Property Type Single Family Home
Sub Type Single Family Residence
Listing Status Sold
Purchase Type For Sale
Square Footage 1,656 sqft
Price per Sqft $815
MLS Listing ID 72469425
Sold Date 05/10/19
Style Cape
Bedrooms 5
Full Baths 3
Half Baths 1
Year Built 1953
Annual Tax Amount $5,131
Tax Year 2019
Lot Size 0.510 Acres
Acres 0.51
Property Description
Fantastic sought after Chatham location!! Water view 5BED/3BA Cape in Bucks Creek Association with deeded rights path to bridge over to private beach on Nantucket Sound. First floor is open plan sunny living room with stunning stone fireplace. Light and bright dining room accommodates large groups with sliders to deck and screened porch. Kitchen island and SS appliances, great layout for entertaining too. Master bedroom 2nd FL has door to deck to enjoy the view, all bathrooms updated, move in ready. This charming updated Cape has Air conditioning, gas heat, 2 decks, a screened porch, outside shower and everything you need for wonderful Chatham lifestyle including fire pit area in large .51 Acre yard. Front roof new 2018, Interior paint work done, newer replacement windows, landscaping improvements. Great summer rental history. Sold furnished turn key. Buyers and agents to confirm all information.
Location
State MA
County Barnstable
Zoning R20
Direction Rt 28 West Chatham, south on Ridgevale Rd, to end, right on Nantucket Drive Rt on Diane,
Rooms
Basement Partial, Crawl Space, Bulkhead
Primary Bedroom Level Second
Dining Room Flooring - Laminate, Deck - Exterior, Exterior Access, Open Floorplan, Slider
Kitchen Flooring - Laminate, Kitchen Island, Exterior Access, Open Floorplan, Recessed Lighting, Remodeled
Interior
Heating Forced Air, Natural Gas
Cooling Central Air
Flooring Laminate
Fireplaces Number 1
Fireplaces Type Living Room
Appliance Range, Dishwasher, Refrigerator, Washer, Dryer, Gas Water Heater, Utility Connections for Electric Range, Utility Connections for Electric Dryer
Laundry Second Floor
Exterior
Exterior Feature Rain Gutters, Sprinkler System, Outdoor Shower
Community Features Medical Facility, Conservation Area, Marina, Other
Utilities Available for Electric Range, for Electric Dryer
Waterfront Description Beach Front, Beach Access, Sound, Walk to, 0 to 1/10 Mile To Beach, Beach Ownership(Private,Association)
View Y/N Yes
View Scenic View(s)
Roof Type Shingle
Total Parking Spaces 6
Garage No
Building
Lot Description Flood Plain, Level
Foundation Block
Sewer Public Sewer, Inspection Required for Sale
Water Public
Architectural Style Cape
Schools
Elementary Schools Chatham
Middle Schools Monomoy
High Schools Monomoy
Read Less
Bought with Non Member • Non Member Office



