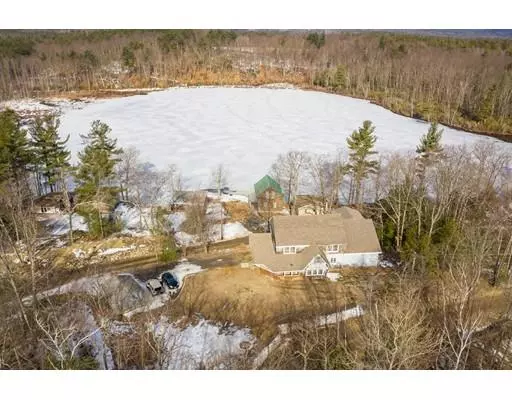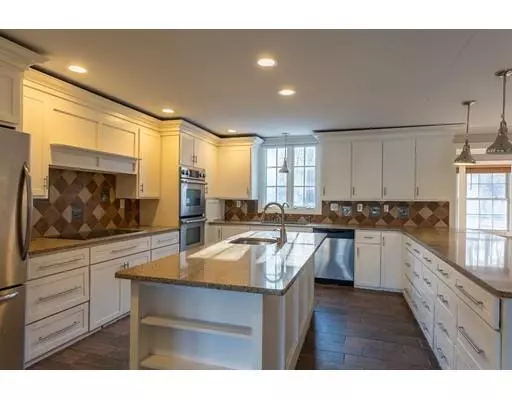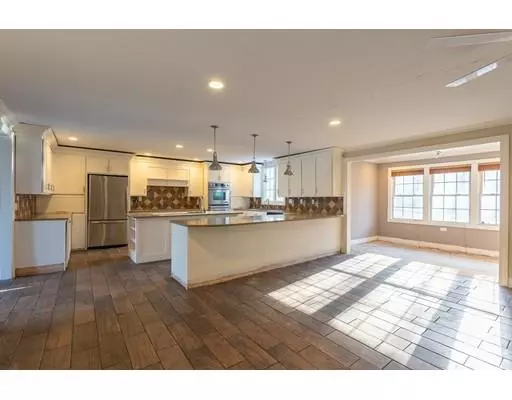For more information regarding the value of a property, please contact us for a free consultation.
47 Beaver Dam Rd Ashby, MA 01431
Want to know what your home might be worth? Contact us for a FREE valuation!

Our team is ready to help you sell your home for the highest possible price ASAP
Key Details
Sold Price $285,000
Property Type Single Family Home
Sub Type Single Family Residence
Listing Status Sold
Purchase Type For Sale
Square Footage 4,668 sqft
Price per Sqft $61
MLS Listing ID 72469986
Sold Date 06/10/19
Style Colonial
Bedrooms 4
Full Baths 2
HOA Y/N false
Year Built 1950
Annual Tax Amount $5,112
Tax Year 2019
Lot Size 0.430 Acres
Acres 0.43
Property Description
This home offers amazing water views of Wights Pond. The main level offers an open living space filled with an abundance of natural light. Enjoy the custom chef's kitchen outfitted with upgraded cabinets, granite counter tops, stainless steel appliances, double ovens and an oversized island. The home office has built-in desks, cabinets and a beautiful water view. Upstairs you will find four generous bedrooms with pine floors, a laundry room and full bathroom. The in-law suite has been started and awaits your final touches. Enjoy nights on the screened porch. This home is perfect for contractors and buyers looking for a home to customize and finish.
Location
State MA
County Middlesex
Zoning Res
Direction Log Cabin Rd. Towards Beaver Dam Rd
Rooms
Basement Full, Walk-Out Access, Unfinished
Primary Bedroom Level Second
Dining Room Recessed Lighting
Kitchen Flooring - Stone/Ceramic Tile, Kitchen Island, Recessed Lighting, Stainless Steel Appliances
Interior
Interior Features Office, Mud Room
Heating Radiant, Oil
Cooling None
Flooring Wood, Pine, Stone / Slate
Fireplaces Type Living Room
Appliance Range, Oven, Dishwasher, Refrigerator, Oil Water Heater, Tank Water Heater, Plumbed For Ice Maker, Utility Connections for Electric Range, Utility Connections for Electric Oven, Utility Connections for Electric Dryer
Laundry Second Floor
Exterior
Garage Spaces 1.0
Fence Fenced
Community Features Conservation Area
Utilities Available for Electric Range, for Electric Oven, for Electric Dryer, Icemaker Connection
Roof Type Shingle
Total Parking Spaces 4
Garage Yes
Building
Lot Description Level
Foundation Concrete Perimeter, Block
Sewer Private Sewer
Water Private
Architectural Style Colonial
Schools
Elementary Schools Ashby Eleme
Middle Schools Hawthorne Brook
High Schools North Middlesex
Others
Senior Community false
Acceptable Financing Contract
Listing Terms Contract
Read Less
Bought with Matthew Straight • Straight Real Estate Solutions, LLC



