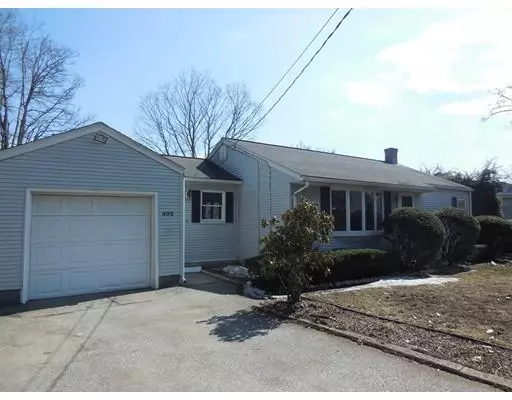For more information regarding the value of a property, please contact us for a free consultation.
400 Homestead Avenue Holyoke, MA 01040
Want to know what your home might be worth? Contact us for a FREE valuation!

Our team is ready to help you sell your home for the highest possible price ASAP
Key Details
Sold Price $174,900
Property Type Single Family Home
Sub Type Single Family Residence
Listing Status Sold
Purchase Type For Sale
Square Footage 1,104 sqft
Price per Sqft $158
Subdivision Elmwood Heights
MLS Listing ID 72470108
Sold Date 05/15/19
Style Ranch
Bedrooms 2
Full Baths 1
HOA Y/N false
Year Built 1956
Annual Tax Amount $3,001
Tax Year 2019
Lot Size 9,583 Sqft
Acres 0.22
Property Description
Super Ranch in Elmwood Heights has some nice features! Open kitchen to dining room with a cathedral ceiling and skylight. Cabinets and all trim in house are oak. Flooring is oak hardwood or ceramic tile. Slider to deck and fenced back yard. Living room is large and bright with bay window. 2 bedrooms on the first level and a partially finished room in the basement. Brand new electrical service and newer gas boiler and hot water tank! Attached one car garage with door opener. Walk to Ashley Reservation for walking or biking or take a class at HCC! Highway access is about 3 minutes north or south! Shopping right down the street. Average Gas and Electric bill is $125/month. Holyoke Gas and Electric DISCOUNT for first time Holyoke home owners.
Location
State MA
County Hampden
Zoning R1A
Direction This house is just south of HCC on the other side of the street.
Rooms
Family Room Flooring - Wall to Wall Carpet
Basement Full, Partially Finished, Sump Pump, Concrete
Primary Bedroom Level First
Dining Room Skylight, Cathedral Ceiling(s), Flooring - Stone/Ceramic Tile, Balcony / Deck, Open Floorplan, Recessed Lighting, Remodeled
Kitchen Flooring - Stone/Ceramic Tile, Kitchen Island, Cabinets - Upgraded, Remodeled
Interior
Heating Baseboard, Natural Gas
Cooling None
Flooring Tile, Hardwood
Appliance Range, Dishwasher, Disposal, Refrigerator, Washer, Dryer, Gas Water Heater, Tank Water Heater, Utility Connections for Electric Range
Laundry In Basement
Exterior
Exterior Feature Rain Gutters
Garage Spaces 1.0
Community Features Public Transportation, Shopping, Park, Walk/Jog Trails, Medical Facility, Bike Path, Conservation Area, Highway Access, House of Worship, Marina, Private School, Public School, T-Station, University, Sidewalks
Utilities Available for Electric Range
Roof Type Shingle
Total Parking Spaces 1
Garage Yes
Building
Lot Description Cleared
Foundation Concrete Perimeter
Sewer Public Sewer
Water Public
Schools
High Schools Hhs
Others
Senior Community false
Read Less
Bought with Jose Rodriguez • Century 21 A-1 Nolan Realty



