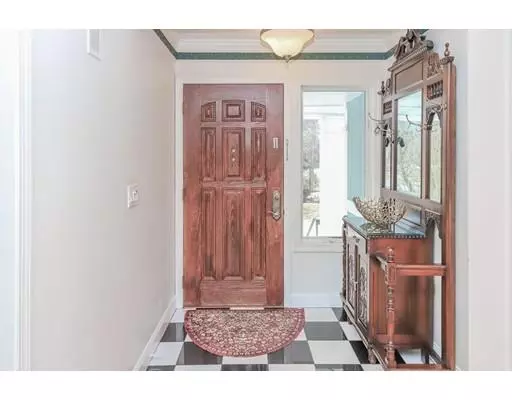For more information regarding the value of a property, please contact us for a free consultation.
66 Country Club Way Ipswich, MA 01938
Want to know what your home might be worth? Contact us for a FREE valuation!

Our team is ready to help you sell your home for the highest possible price ASAP
Key Details
Sold Price $730,000
Property Type Single Family Home
Sub Type Single Family Residence
Listing Status Sold
Purchase Type For Sale
Square Footage 3,600 sqft
Price per Sqft $202
Subdivision Ipswich Country Club
MLS Listing ID 72470310
Sold Date 07/25/19
Style Contemporary
Bedrooms 4
Full Baths 3
Half Baths 1
HOA Fees $513/mo
HOA Y/N true
Year Built 1989
Annual Tax Amount $9,482
Tax Year 2019
Lot Size 0.350 Acres
Acres 0.35
Property Description
Welcome home to Ipswich Country Club. Enjoy everyday with sweeping views of the water, while enjoying the sights and sounds of nature. Situated on the iconic 5th hole, the location of this home boasts among the best views in Ipswich Country Club. This updated contemporary home features three floors of living with 4 bedrooms and 3 full bathrooms. Recently refinished hardwood floors gleam throughout. A formal living room and casual family room offer plenty of space to relax and entertain. The lower level features a custom 2,000 bottle wine cellar, plus a large bedroom, and full bathroom next to a spacious bonus room. The master bedroom boasts an en suite master bath with heated floors. This lovingly maintained and updated home is just waiting for you to move in.
Location
State MA
County Essex
Zoning RRA
Direction Entrance to Ipswich Country Club is on Route 1 between Linebrook Road and Route 133. DO NOT USE GPS
Rooms
Basement Finished
Primary Bedroom Level Second
Interior
Interior Features Bathroom, Wine Cellar, Bonus Room, Central Vacuum
Heating Forced Air
Cooling Central Air
Flooring Wood
Fireplaces Number 1
Appliance Oven, Dishwasher, Disposal, Microwave, Countertop Range, Refrigerator, Washer, Dryer, Wine Refrigerator, Vacuum System, Gas Water Heater, Utility Connections for Gas Range
Laundry Second Floor
Exterior
Garage Spaces 2.0
Community Features Public Transportation, Shopping, Pool, Tennis Court(s), Park, Walk/Jog Trails, Stable(s), Golf, Medical Facility, Conservation Area, Highway Access, Marina, Private School, Public School, T-Station
Utilities Available for Gas Range
Waterfront Description Beach Front, Ocean, 1 to 2 Mile To Beach, Beach Ownership(Public)
Roof Type Shingle
Total Parking Spaces 2
Garage Yes
Building
Lot Description Wooded
Foundation Concrete Perimeter
Sewer Public Sewer
Water Public
Schools
Elementary Schools Doyan
Middle Schools Ipswich Middle
High Schools Ipswich High
Read Less
Bought with Bradford McCue • Coco, Early & Associates



