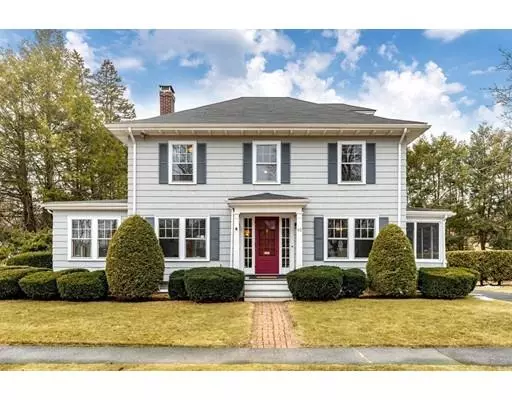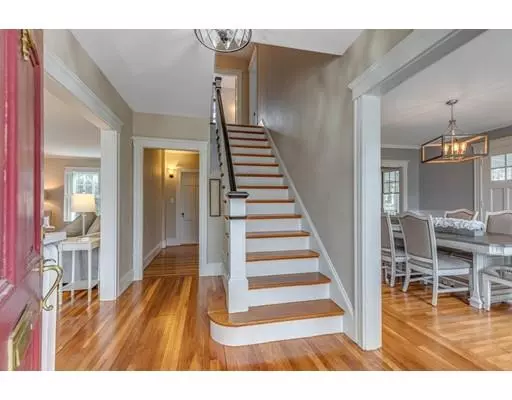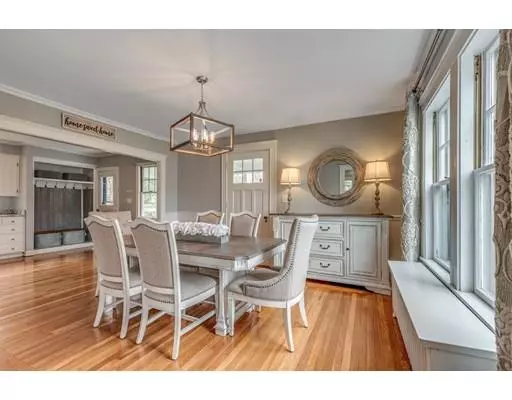For more information regarding the value of a property, please contact us for a free consultation.
42 Maple Street Lynnfield, MA 01940
Want to know what your home might be worth? Contact us for a FREE valuation!

Our team is ready to help you sell your home for the highest possible price ASAP
Key Details
Sold Price $632,700
Property Type Single Family Home
Sub Type Single Family Residence
Listing Status Sold
Purchase Type For Sale
Square Footage 2,005 sqft
Price per Sqft $315
MLS Listing ID 72470316
Sold Date 06/18/19
Style Colonial
Bedrooms 4
Full Baths 1
Half Baths 1
Year Built 1928
Annual Tax Amount $6,451
Tax Year 2019
Lot Size 7,840 Sqft
Acres 0.18
Property Description
Move right into this lovely four-bedroom Colonial home. Recently remodeled with many upgrades, this home offers open concept living space and refinished hardwood floors throughout. Kitchen offers newly refinished cabinetry, upgraded granite counter tops, new stainless-steel appliances and is open to dining room with access to screened in porch. Living room offers fireplace, built ins and opens to additional sun-filled family room. Upper level offers four bedrooms with hardwood floors throughout. Freshly painted walls throughout entire first floor, all new grounded outlets and switches, and updated lighting fixtures. New ceilings in kitchen, dining room, living room and foyer. Private outdoor living space and 2 car garage. Centrally located near all major highways. Convenient to Market Street with shopping and restaurants. Great opportunity to purchase a move in condition home in Lynnfield.
Location
State MA
County Essex
Zoning RA
Direction Salem Street to Maple Street
Rooms
Family Room Flooring - Hardwood
Basement Full, Bulkhead, Sump Pump
Primary Bedroom Level Second
Dining Room Flooring - Hardwood, Wainscoting, Lighting - Pendant
Kitchen Closet, Flooring - Hardwood, Countertops - Stone/Granite/Solid, Countertops - Upgraded, Cabinets - Upgraded, Exterior Access, Open Floorplan, Remodeled, Stainless Steel Appliances, Lighting - Pendant, Lighting - Overhead
Interior
Interior Features Sun Room
Heating Baseboard, Oil
Cooling None
Flooring Tile, Hardwood
Fireplaces Number 1
Fireplaces Type Living Room
Appliance Range, Dishwasher, Refrigerator, Gas Water Heater, Tank Water Heater, Utility Connections for Electric Range, Utility Connections for Electric Oven, Utility Connections for Electric Dryer
Exterior
Exterior Feature Rain Gutters
Garage Spaces 2.0
Community Features Shopping, Park, Golf, Medical Facility, Highway Access, House of Worship, Private School, Public School
Utilities Available for Electric Range, for Electric Oven, for Electric Dryer
Roof Type Shingle
Total Parking Spaces 4
Garage Yes
Building
Lot Description Level
Foundation Block
Sewer Private Sewer
Water Public
Architectural Style Colonial
Schools
Elementary Schools Huckleberry
Middle Schools Lms
High Schools Lhs
Read Less
Bought with Felicia Captain • Coldwell Banker Residential Brokerage - HQ



