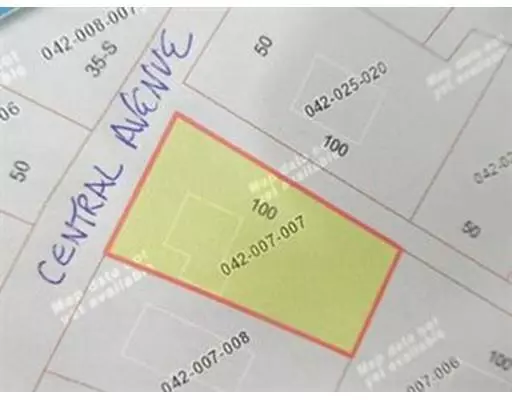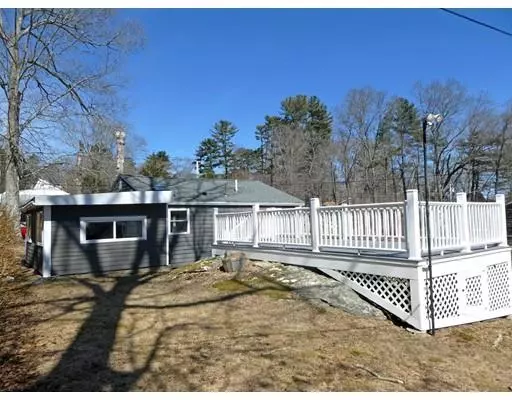For more information regarding the value of a property, please contact us for a free consultation.
14 Central Avenue Lakeville, MA 02347
Want to know what your home might be worth? Contact us for a FREE valuation!

Our team is ready to help you sell your home for the highest possible price ASAP
Key Details
Sold Price $230,000
Property Type Single Family Home
Sub Type Single Family Residence
Listing Status Sold
Purchase Type For Sale
Square Footage 752 sqft
Price per Sqft $305
Subdivision Clark Shores
MLS Listing ID 72470380
Sold Date 10/23/19
Style Ranch
Bedrooms 2
Full Baths 1
HOA Fees $16/ann
HOA Y/N true
Year Built 1955
Annual Tax Amount $856
Tax Year 2018
Lot Size 4,791 Sqft
Acres 0.11
Property Description
Lakeville Ranch w/WATERVIEWS/Title V. Approved 2 Bedroom Ranch Located Within "Clark Shores"-Short Stroll to PRIVATE Beach(3 Beach Locations in Association)& Boat Ramp-"Long Pond"-Full Recreational Pond-Boating, Swimming, Fishing)/Fully RENOVATED Ranch w/New Windows, Roof, Insulation, Appliances, Floor Coverings/FIRST Floor Laundry Connection/Large 27'x12" Deck w/Pond Views/Shed/TITLE V. APPROVED-2018/Open Floor Plan(Living Room & Kitchen)w/Vaulted Ceiling(Skylight)/16'x11" Family Room Addition/100 Amp Service/Seller Has Paid Water Fee(In Full)to Connect to Community Water Service Anticipated Sometime in "June" 2019/Convenient Commuting Location-Close to Highways(18,105, 495 & 24)AND Only 6 Miles to Lakeville/Middleboro Commuter Rail!...Great Summer Get-A-Way, Year Round Residence OR Condo Alternative!....Easy to Show!
Location
State MA
County Plymouth
Area Howlands
Zoning Residentia
Direction Route 18(Bedford Street)to Highland Street to Clark Road to Central Avenue(Sign)
Rooms
Basement Partial, Crawl Space, Bulkhead, Dirt Floor
Primary Bedroom Level First
Interior
Heating Electric Baseboard
Cooling None
Flooring Carpet, Laminate
Appliance Range, Electric Water Heater, Tank Water Heater, Utility Connections for Electric Range
Laundry First Floor
Exterior
Exterior Feature Storage
Community Features Public Transportation, Tennis Court(s), Park, Conservation Area, Highway Access, Public School, T-Station
Utilities Available for Electric Range
Waterfront Description Beach Front, Lake/Pond, 1/10 to 3/10 To Beach, Beach Ownership(Private,Association)
Roof Type Shingle
Total Parking Spaces 2
Garage No
Building
Lot Description Corner Lot, Cleared, Level
Foundation Block
Sewer Private Sewer
Water Well
Architectural Style Ranch
Schools
Elementary Schools Assawompsett
Middle Schools G.R.A.I.S.
High Schools Apponequet
Others
Senior Community false
Read Less
Bought with Michelle Ferrara-Hardman • Residential Properties Ltd



