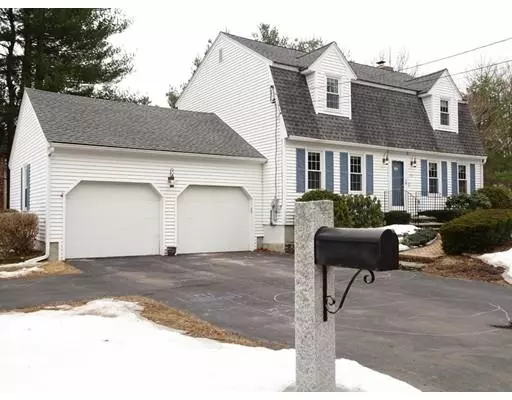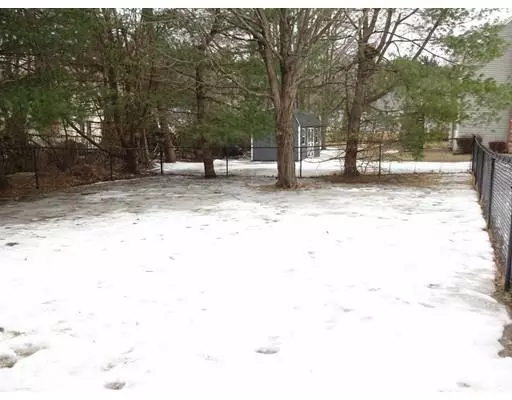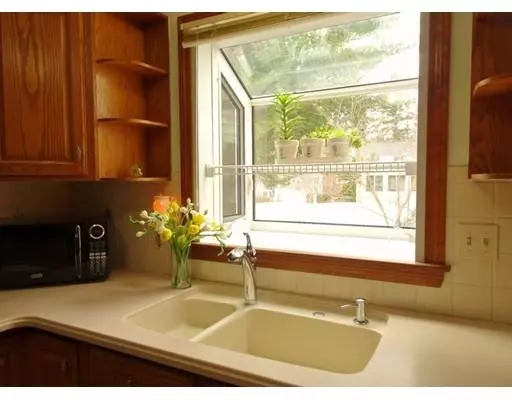For more information regarding the value of a property, please contact us for a free consultation.
173 Jamestown Road Leominster, MA 01453
Want to know what your home might be worth? Contact us for a FREE valuation!

Our team is ready to help you sell your home for the highest possible price ASAP
Key Details
Sold Price $350,000
Property Type Single Family Home
Sub Type Single Family Residence
Listing Status Sold
Purchase Type For Sale
Square Footage 2,236 sqft
Price per Sqft $156
MLS Listing ID 72471465
Sold Date 05/17/19
Style Colonial, Gambrel /Dutch
Bedrooms 3
Full Baths 2
Year Built 1989
Annual Tax Amount $5,493
Tax Year 2019
Lot Size 0.380 Acres
Acres 0.38
Property Description
PUBLIC OPEN HOUSE SAT.11:30-1pm. 3/30. BEAUTIFUL care, UPDATED, many AMENITIES (SEE BELOW), & wonderful neighborhood. OPEN FLOOR PLAN from lovely Oak Cabinet Kitchen-pewter pulls, Double Sink, Corian Breakfast Bar, stylish Black appl. (Double Oven), Pantry, Garden Window, Tile Flr., ALL OPEN TO FIREPLACED FAM.RM, w/Hardwood Flooring, French Doors to VAULTED SCREENED PORCH for seasonal fun, Open Deck, and FENCED BACK YARD! Formal Living and Dining Room with gleaming hardwood too. Enjoy the updated solid surface/Granite Bathrooms and tiled floors, CALIFORNIA KING MASTER BEDROOM (Front to Back) with Double Closets & desk area. Gracious secondary bedrooms. Convenient FINISHED ENTERTAINMENT ROOM in basement with WET BAR, WALL TO WALL CABINETS w/Mini Fridge, Rec.Lts., &Verizon Fios Office area! Further UPDATES/AMENITIES: C/AC, C-Vac, Peerless Boiler, Solid Wood Drs, Tilt Windows, Bosch Dishwasher, Sec.Syst, FIOS, Sprnklr Sys., Heated Gutters, Stone Walkway, 200AMP. C.B. Come see!
Location
State MA
County Worcester
Zoning res
Direction Central St. to Grant to Weathervane to right on Jamestown Rd. PUBLIC OH Sat. 3/30 11:30-1pm.
Rooms
Family Room Ceiling Fan(s), Flooring - Hardwood, French Doors, Open Floorplan, Lighting - Sconce
Basement Full, Partially Finished, Interior Entry, Bulkhead, Radon Remediation System, Concrete
Primary Bedroom Level Second
Dining Room Flooring - Hardwood
Kitchen Balcony / Deck, Pantry, Countertops - Stone/Granite/Solid, French Doors, Breakfast Bar / Nook, Open Floorplan, Recessed Lighting
Interior
Interior Features Wet bar, High Speed Internet Hookup, Recessed Lighting, Game Room, Central Vacuum, Wet Bar, High Speed Internet
Heating Baseboard, Electric Baseboard, Oil
Cooling Central Air
Flooring Tile, Carpet, Hardwood, Flooring - Wall to Wall Carpet
Fireplaces Number 1
Fireplaces Type Family Room
Appliance Range, Dishwasher, Disposal, Refrigerator, Tank Water Heaterless, Utility Connections for Electric Range, Utility Connections for Electric Dryer
Laundry In Basement, Washer Hookup
Exterior
Exterior Feature Rain Gutters, Sprinkler System
Garage Spaces 2.0
Fence Fenced/Enclosed, Fenced
Community Features Shopping, Highway Access
Utilities Available for Electric Range, for Electric Dryer, Washer Hookup
Roof Type Shingle
Total Parking Spaces 4
Garage Yes
Building
Lot Description Wooded, Level
Foundation Concrete Perimeter
Sewer Public Sewer
Water Public
Architectural Style Colonial, Gambrel /Dutch
Schools
Elementary Schools Fallbrook
Middle Schools Samoset
High Schools Leominsterhigh
Others
Acceptable Financing Contract
Listing Terms Contract
Read Less
Bought with Douglas Tammelin • Coldwell Banker Residential Brokerage - Leominster



