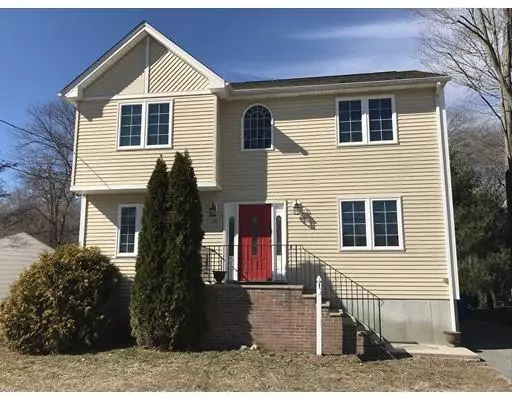For more information regarding the value of a property, please contact us for a free consultation.
26 Vermont Ave Cumberland, RI 02864
Want to know what your home might be worth? Contact us for a FREE valuation!

Our team is ready to help you sell your home for the highest possible price ASAP
Key Details
Sold Price $310,000
Property Type Single Family Home
Sub Type Single Family Residence
Listing Status Sold
Purchase Type For Sale
Square Footage 1,499 sqft
Price per Sqft $206
Subdivision Monastery Heightts
MLS Listing ID 72472700
Sold Date 04/30/19
Style Colonial
Bedrooms 3
Full Baths 1
Half Baths 1
HOA Y/N false
Year Built 2006
Annual Tax Amount $3,877
Tax Year 2018
Lot Size 6,534 Sqft
Acres 0.15
Property Description
Seller will consider prices between $290,000-$310,000. If you are looking for a home to just move right in without having to do any work this is it. This home in desirable Monastery Height offers gleaming hardwood floors, updated kitchen, fresh paint throughout, a large Master Bedroom with over-sized walk-in closet, Eat-in Kitchen plus Dining Room, First Floor Laundry. The basement also has great ceilings heights if someone desires to add more living space. The home also offers Central A/C for our hot summer, Over-sized Deck with a serene setting, In-ground sprinklers and much more!!!
Location
State RI
County Providence
Zoning R-1
Direction Diamond Hill Road to Pennsylvania to Rhode Island to Vermont
Rooms
Basement Full, Concrete, Unfinished
Primary Bedroom Level Second
Dining Room Flooring - Hardwood, Remodeled, Lighting - Overhead
Kitchen Flooring - Hardwood, Recessed Lighting, Remodeled, Lighting - Overhead
Interior
Interior Features Slider, Lighting - Overhead, Internet Available - Unknown
Heating Forced Air, Oil
Cooling Central Air
Flooring Wood, Tile, Carpet, Flooring - Hardwood
Appliance Range, Dishwasher, Microwave, Refrigerator, Tank Water Heaterless
Exterior
Exterior Feature Sprinkler System
Community Features Public Transportation, Shopping, Tennis Court(s), Park, Walk/Jog Trails, Golf, Laundromat, Conservation Area, Highway Access, House of Worship, Public School
Roof Type Shingle
Total Parking Spaces 3
Garage No
Building
Lot Description Wooded
Foundation Concrete Perimeter
Sewer Public Sewer
Water Public
Architectural Style Colonial
Others
Senior Community false
Read Less
Bought with Scott McGee • RE/MAX Properties



