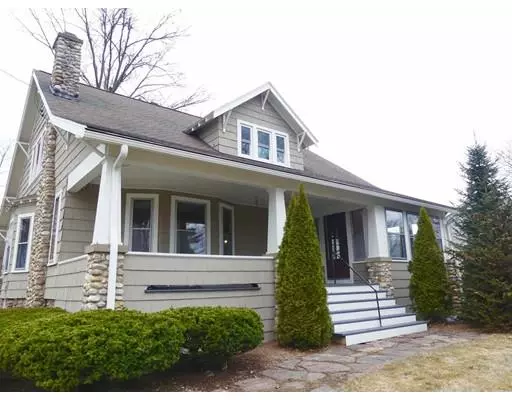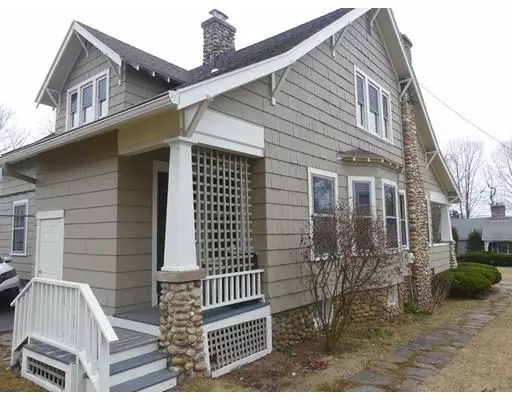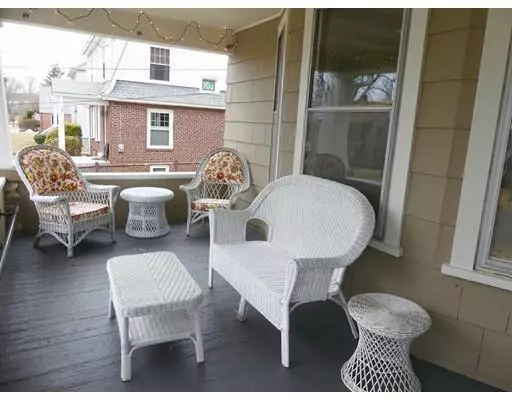For more information regarding the value of a property, please contact us for a free consultation.
23 Cherry Hl Holyoke, MA 01040
Want to know what your home might be worth? Contact us for a FREE valuation!

Our team is ready to help you sell your home for the highest possible price ASAP
Key Details
Sold Price $278,000
Property Type Single Family Home
Sub Type Single Family Residence
Listing Status Sold
Purchase Type For Sale
Square Footage 2,671 sqft
Price per Sqft $104
MLS Listing ID 72473644
Sold Date 06/06/19
Style Antique, Bungalow, Craftsman
Bedrooms 4
Full Baths 2
HOA Y/N false
Year Built 1924
Annual Tax Amount $3,223
Tax Year 2019
Lot Size 10,890 Sqft
Acres 0.25
Property Description
Absolutely stunning 4 bedroom, 2 bath craftsman style home on quiet Cherry Hill! Get the outstanding construction and beauty of this antique home with a totally new 2nd floor! You'll be WOW'd by all the period details of the 1st floor which include a sun drenched living rm w/ captivating high beamed ceilings, fireplace, and oak hdwd floors that opens to the formal dining rm through beautiful french doors, built in hutch with leaded glass and an updated kitchen. The 2 first floor bedrooms are generously sized with an east facing sunroom with access to the large farmer's porch. Head upstairs to the master suite oasis which includes beautiful fir flooring, exposed brick, recessed lighting, and sitting room and an additional fourth bedroom with a total of 4 walk in closets! The master bath has tiled shower and dual sinks with marble topped vanity. The walk out basement is immaculate, electric has been updated, and exterior painted with 1 car garage.
Location
State MA
County Hampden
Zoning R-1A
Direction Off Cherry St
Rooms
Basement Full, Walk-Out Access, Interior Entry, Concrete
Primary Bedroom Level First
Dining Room Flooring - Hardwood, French Doors, Crown Molding
Kitchen Flooring - Stone/Ceramic Tile, Recessed Lighting
Interior
Interior Features Sun Room, Sitting Room
Heating Electric Baseboard, Steam, Space Heater, Oil
Cooling Window Unit(s)
Flooring Tile, Hardwood, Flooring - Hardwood
Fireplaces Number 1
Fireplaces Type Living Room
Appliance Range, Dishwasher, Microwave, Refrigerator, Washer, Dryer, Oil Water Heater, Utility Connections for Electric Range, Utility Connections for Gas Dryer
Laundry In Basement, Washer Hookup
Exterior
Garage Spaces 1.0
Community Features Public Transportation, Shopping, Pool, Tennis Court(s), Park, Walk/Jog Trails, Golf, Medical Facility, Laundromat, Conservation Area, Highway Access, House of Worship, Public School
Utilities Available for Electric Range, for Gas Dryer, Washer Hookup
Roof Type Shingle
Total Parking Spaces 3
Garage Yes
Building
Foundation Stone
Sewer Public Sewer
Water Public
Others
Senior Community false
Read Less
Bought with The PREMIERE Group • eXp Realty



