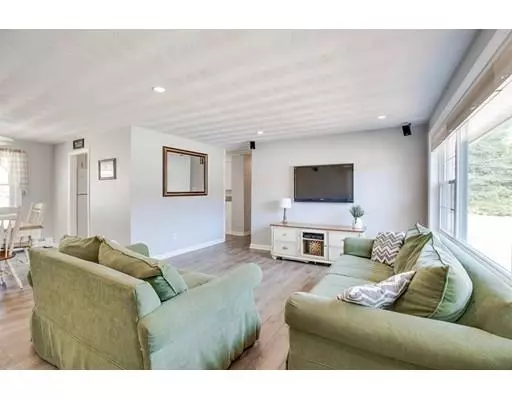For more information regarding the value of a property, please contact us for a free consultation.
5 Temi Rd Chelmsford, MA 01824
Want to know what your home might be worth? Contact us for a FREE valuation!

Our team is ready to help you sell your home for the highest possible price ASAP
Key Details
Sold Price $430,000
Property Type Single Family Home
Sub Type Single Family Residence
Listing Status Sold
Purchase Type For Sale
Square Footage 1,260 sqft
Price per Sqft $341
Subdivision Farms I
MLS Listing ID 72474543
Sold Date 05/23/19
Style Ranch
Bedrooms 3
Full Baths 1
HOA Y/N false
Year Built 1960
Annual Tax Amount $5,440
Tax Year 2019
Lot Size 0.520 Acres
Acres 0.52
Property Description
Introducing 5 Temi Rd. in Chelmsford. This 7 room, 3-bedroom home in the highly sought-after Farms neighborhood is “the one” you've been waiting for! Highlights include new siding, new windows, new roof, new flooring, new paint, an attached garage and more! The well-laid out home boasts a large living room open to a large dining room, adjacent to the eat-in kitchen and a separate family room that is perfect for a playroom, office, guest room or TV room! The large yard provides fantastic outdoor options and the location is fantastic. It is minutes away from the commuter rail station, Chelmsford center, I-495, Route 3 and the trails at Thanksgiving Day Forest and Great Brook Farm State Park. Just move-in and enjoy your new home!
Location
State MA
County Middlesex
Area South Chelmsford
Direction Boston Rd. to Wildes Rd. to Temi Rd.
Rooms
Primary Bedroom Level First
Interior
Heating Radiant, Natural Gas
Cooling Window Unit(s)
Appliance Range, Dishwasher, Disposal, Refrigerator, Washer, Dryer, Gas Water Heater, Utility Connections for Electric Range, Utility Connections for Electric Dryer
Laundry First Floor
Exterior
Garage Spaces 1.0
Pool Above Ground
Community Features Public Transportation, Park, Walk/Jog Trails, Conservation Area, Highway Access, T-Station
Utilities Available for Electric Range, for Electric Dryer
Roof Type Shingle
Total Parking Spaces 2
Garage Yes
Private Pool true
Building
Lot Description Wooded, Level
Foundation Slab
Sewer Public Sewer
Water Public
Schools
Elementary Schools South Row
Middle Schools Mccarthy
Others
Senior Community false
Read Less
Bought with Victoria Gates • Berkshire Hathaway HomeServices N.E. Prime Properties



