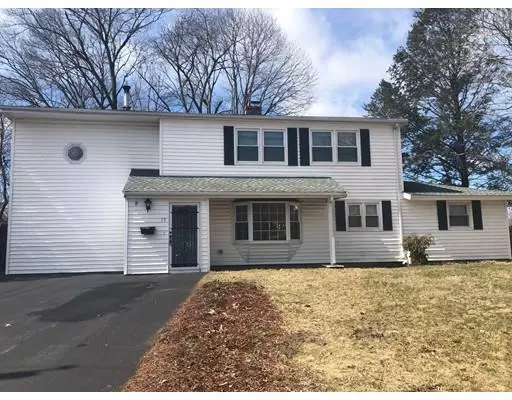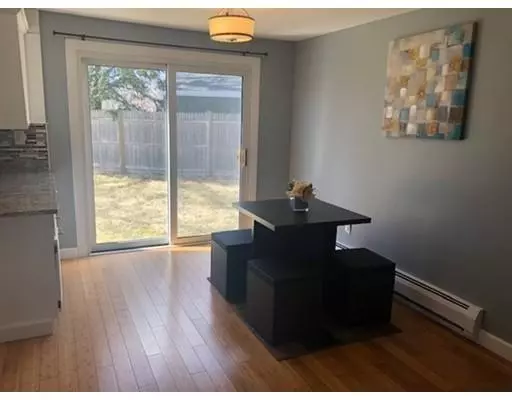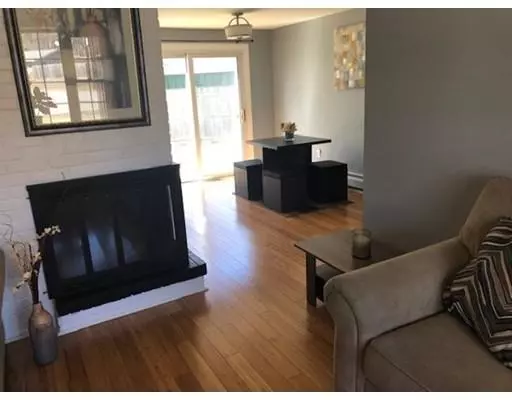For more information regarding the value of a property, please contact us for a free consultation.
15 Ernest St Holbrook, MA 02343
Want to know what your home might be worth? Contact us for a FREE valuation!

Our team is ready to help you sell your home for the highest possible price ASAP
Key Details
Sold Price $421,000
Property Type Single Family Home
Sub Type Single Family Residence
Listing Status Sold
Purchase Type For Sale
Square Footage 2,254 sqft
Price per Sqft $186
Subdivision Fairfield
MLS Listing ID 72474572
Sold Date 05/17/19
Style Colonial
Bedrooms 4
Full Baths 2
Year Built 1956
Annual Tax Amount $6,990
Tax Year 2019
Lot Size 9,583 Sqft
Acres 0.22
Property Description
Don't miss out on this opportunity to own this meticulously maintained Colonial in nice neighborhood- Move-in ready- Offering 8 rooms,4 bedrooms and two full baths- Master bedroom suite with two walk-in closets- Living Room with fireplace- Stainless steel appliances, granite counter tops, tile backsplash, pantry-hardwood floors, 1st floor laundry- dining room with sliders to fenced in back yard, huge family room with skylights and balcony overlooking back yard.
Location
State MA
County Norfolk
Zoning R3
Direction Rte 139 to Poole Circle ,or Rte 139 to White RD to Ernest St
Rooms
Family Room Skylight, Cathedral Ceiling(s), Flooring - Wall to Wall Carpet, Balcony - Exterior
Primary Bedroom Level Second
Dining Room Flooring - Stone/Ceramic Tile
Kitchen Pantry, Countertops - Stone/Granite/Solid, Countertops - Upgraded, Dryer Hookup - Electric, Washer Hookup
Interior
Heating Central, Baseboard, Oil
Cooling None
Flooring Wood, Tile, Carpet
Fireplaces Number 1
Fireplaces Type Living Room
Appliance Range, Dishwasher, Refrigerator, Washer, Dryer, Oil Water Heater, Tank Water Heaterless, Utility Connections for Electric Range, Utility Connections for Electric Dryer
Laundry First Floor, Washer Hookup
Exterior
Exterior Feature Storage
Community Features Highway Access
Utilities Available for Electric Range, for Electric Dryer, Washer Hookup
Roof Type Shingle
Total Parking Spaces 4
Garage No
Building
Lot Description Corner Lot
Foundation Slab
Sewer Public Sewer
Water Public
Architectural Style Colonial
Others
Senior Community false
Acceptable Financing Contract
Listing Terms Contract
Read Less
Bought with John DaRosa • RE/MAX Unlimited



