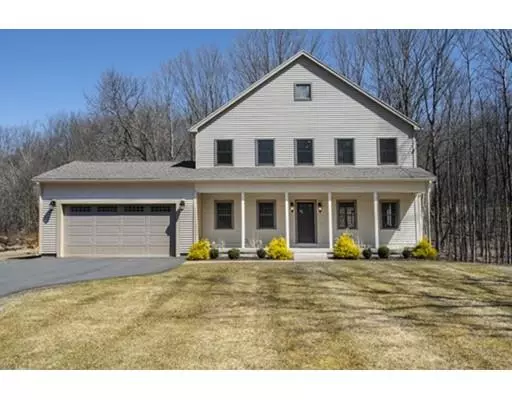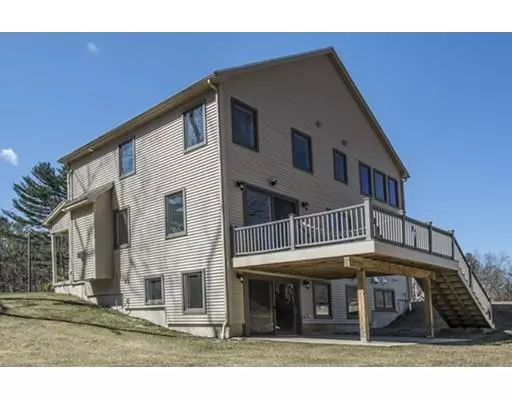For more information regarding the value of a property, please contact us for a free consultation.
384 Henry St Amherst, MA 01002
Want to know what your home might be worth? Contact us for a FREE valuation!

Our team is ready to help you sell your home for the highest possible price ASAP
Key Details
Sold Price $535,000
Property Type Single Family Home
Sub Type Single Family Residence
Listing Status Sold
Purchase Type For Sale
Square Footage 2,160 sqft
Price per Sqft $247
MLS Listing ID 72474763
Sold Date 07/19/19
Style Colonial, Contemporary
Bedrooms 3
Full Baths 3
HOA Y/N false
Year Built 2016
Annual Tax Amount $11,116
Tax Year 2019
Lot Size 0.710 Acres
Acres 0.71
Property Description
You CAN have it all! Desirable North Amherst location; Custom built home with open sunny contemporary feel due to the extra large windows & sliders, open floor plan, & 9 foot ceilings that all embrace the beautiful views of the woods! EFFICIENT; Built with the new stretch codes for energy efficiency, propane gas heating and cooling and a Rheem on demand hot water tank. ENTERTAIN; Graceful living area with gas fireplace flows seamlessly to the dining area and the private composite deck overlooking beautiful back yard, a kitchen that features all high end stainless appliances (Monogram & GE), kitchen island, Soapstone counter tops, range hood, and lovely natural light. FLOOR PLAN; Open and inviting on the first floor, fantastic unique private layout on the second floor, full size windows and slider in in the lower level! STYLE; Both floors have stunning quarter sawn oak floors, the baths are exquisite with high end porcelain tile and granite. COMMUTE; 10 minutes to UMASS & Amherst center
Location
State MA
County Hampshire
Zoning RES
Direction From Rt 9 near Belchertown, Northeast St turns into Henry, house on rt. From Cushman, east to Henry.
Rooms
Family Room Flooring - Hardwood, Recessed Lighting, Lighting - Sconce, Crown Molding
Basement Full, Partially Finished, Walk-Out Access, Interior Entry, Concrete
Primary Bedroom Level Second
Dining Room Flooring - Hardwood, Window(s) - Picture, Deck - Exterior, Exterior Access, Open Floorplan, Slider, Lighting - Overhead, Crown Molding
Kitchen Closet/Cabinets - Custom Built, Flooring - Hardwood, Pantry, Countertops - Stone/Granite/Solid, Kitchen Island, Open Floorplan, Recessed Lighting, Stainless Steel Appliances, Gas Stove, Crown Molding
Interior
Heating Forced Air, Natural Gas, Propane
Cooling Central Air
Flooring Tile, Hardwood
Fireplaces Number 1
Fireplaces Type Living Room
Appliance Microwave, ENERGY STAR Qualified Refrigerator, ENERGY STAR Qualified Dryer, ENERGY STAR Qualified Dishwasher, ENERGY STAR Qualified Washer, Range Hood, Range - ENERGY STAR, Propane Water Heater, Tank Water Heaterless, Plumbed For Ice Maker, Utility Connections for Gas Range, Utility Connections for Electric Dryer
Laundry Second Floor, Washer Hookup
Exterior
Exterior Feature Rain Gutters, Professional Landscaping
Garage Spaces 2.0
Community Features Walk/Jog Trails, Stable(s), Conservation Area, Private School
Utilities Available for Gas Range, for Electric Dryer, Washer Hookup, Icemaker Connection
Roof Type Shingle
Total Parking Spaces 6
Garage Yes
Building
Lot Description Cleared, Level
Foundation Concrete Perimeter
Sewer Inspection Required for Sale
Water Public
Architectural Style Colonial, Contemporary
Schools
Middle Schools Amherst Reg Ms
High Schools Amherst Reg Hs
Others
Senior Community false
Read Less
Bought with Julie Rosten • Goggins Real Estate, Inc.



