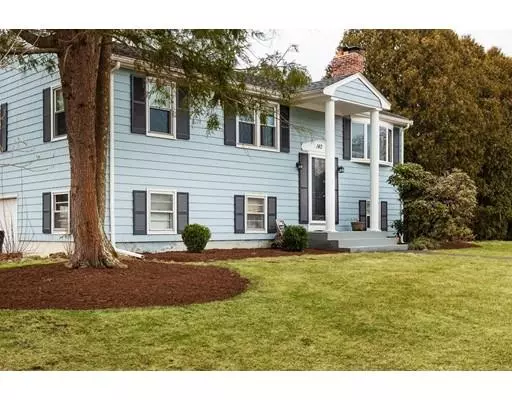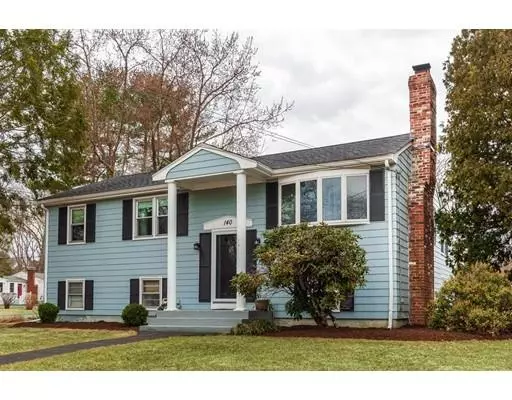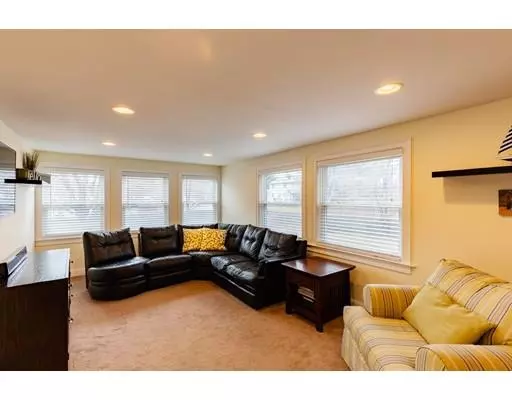For more information regarding the value of a property, please contact us for a free consultation.
140 N Worcester St Norton, MA 02766
Want to know what your home might be worth? Contact us for a FREE valuation!

Our team is ready to help you sell your home for the highest possible price ASAP
Key Details
Sold Price $370,000
Property Type Single Family Home
Sub Type Single Family Residence
Listing Status Sold
Purchase Type For Sale
Square Footage 1,536 sqft
Price per Sqft $240
MLS Listing ID 72475153
Sold Date 06/12/19
Style Raised Ranch
Bedrooms 3
Full Baths 1
Half Baths 1
HOA Y/N false
Year Built 1967
Annual Tax Amount $5,082
Tax Year 2019
Lot Size 0.520 Acres
Acres 0.52
Property Description
Welcome Home...Here's your chance to spread out in a sunny open floor plan and enjoy a large yard on the corner of a quiet neighborhood....Large attached rear family room and new deck expands the living space for entertaining...Country Kitchen with tile backsplash flows into large dining room with hardwood floors for holiday parties.... Owners have updated the following: Dishwasher (2019), kitchen floor (2018),16x10 Composite Timbertech Deck (2017), New 1/2 Bath and laundry area (2014), New Driveway (2016), New roof (2016), New Garage door and opener (2013). Finished basement for an office or playroom with fireplace...One car garage, Extra storage in garage for workbench or storage...Wonderful yard to play and safe neighborhood for evening strolls. Schools and golf course close by....
Location
State MA
County Bristol
Zoning R40
Direction Rt 123 to North Worcester
Rooms
Family Room Flooring - Wall to Wall Carpet, Open Floorplan, Recessed Lighting
Basement Full, Partially Finished, Interior Entry, Garage Access
Primary Bedroom Level First
Dining Room Flooring - Hardwood, Open Floorplan
Kitchen Flooring - Laminate
Interior
Interior Features Recessed Lighting, Bonus Room
Heating Central, Oil
Cooling Window Unit(s)
Flooring Carpet, Laminate, Hardwood, Flooring - Laminate
Fireplaces Number 1
Appliance Electric Water Heater, Utility Connections for Electric Range, Utility Connections for Electric Oven, Utility Connections for Electric Dryer
Laundry Flooring - Stone/Ceramic Tile, In Basement, Washer Hookup
Exterior
Garage Spaces 1.0
Community Features Public Transportation, Shopping, Walk/Jog Trails, Golf, Medical Facility, Conservation Area, Highway Access, House of Worship, Public School, T-Station, University
Utilities Available for Electric Range, for Electric Oven, for Electric Dryer, Washer Hookup
Roof Type Shingle
Total Parking Spaces 4
Garage Yes
Building
Lot Description Corner Lot, Level
Foundation Concrete Perimeter
Sewer Private Sewer
Water Public
Others
Acceptable Financing Contract
Listing Terms Contract
Read Less
Bought with Debra Cina • Coldwell Banker Residential Brokerage - Norwell



