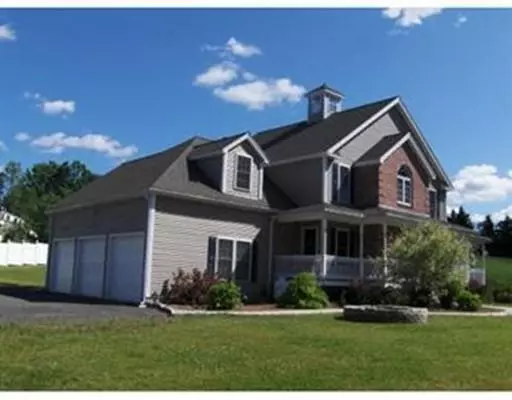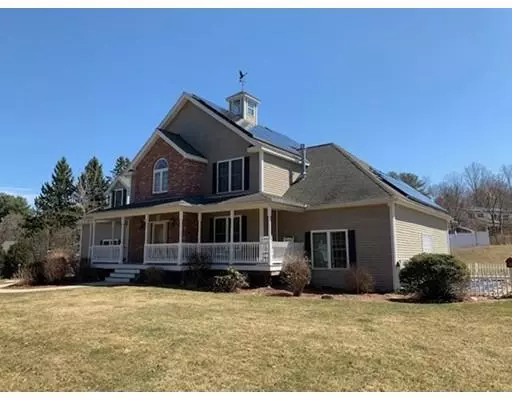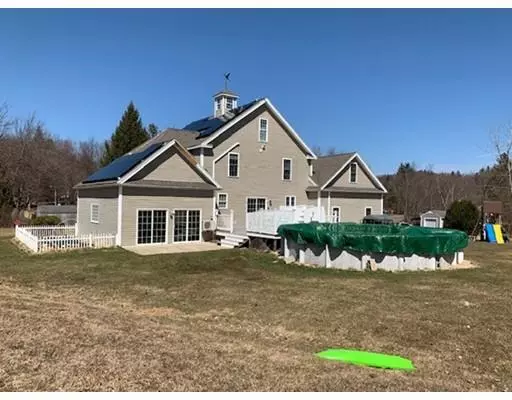For more information regarding the value of a property, please contact us for a free consultation.
161 Leominster Road Lunenburg, MA 01462
Want to know what your home might be worth? Contact us for a FREE valuation!

Our team is ready to help you sell your home for the highest possible price ASAP
Key Details
Sold Price $490,000
Property Type Single Family Home
Sub Type Single Family Residence
Listing Status Sold
Purchase Type For Sale
Square Footage 3,188 sqft
Price per Sqft $153
MLS Listing ID 72475222
Sold Date 07/12/19
Style Colonial
Bedrooms 4
Full Baths 4
HOA Y/N false
Year Built 2005
Annual Tax Amount $8,287
Tax Year 2018
Lot Size 1.510 Acres
Acres 1.51
Property Description
This Fabulous Custom built Brick front Colonial w/wrap around porch with country setting with long private drive. Desirable location offers privacy yet easily accessible to Rt 2, and center of town. Entire home has been updated and well maintained 4 bedrooms, 4 full baths, 2 master suites ,3 car garage . Fireplace living room. Family room w/ floor to ceiling stone fireplace, bar, 6 person hot tub, soaring wood cathedral ceiling. Kitchen boasts beautiful stainless steel appliances and a large breakfast bar, two pantry's.State of the art 6 zone central air. Double sided stone fireplace. Hardwood throughout. Entertainment room with 6 person Jacuzzi and bar with sliders to yard. Third floor playroom. Oversized Trex deck to above ground pool. Buderus furnace with tank less water.
Location
State MA
County Worcester
Zoning RA
Direction Rt 2A Mass Ave to Leominster Road
Rooms
Family Room Ceiling Fan(s), Flooring - Hardwood
Basement Full
Primary Bedroom Level Second
Dining Room Flooring - Hardwood
Kitchen Ceiling Fan(s), Flooring - Hardwood, Balcony / Deck
Interior
Interior Features Game Room, Office, Play Room, Sauna/Steam/Hot Tub
Heating Baseboard, Oil, Propane
Cooling Central Air
Flooring Wood, Tile, Vinyl, Carpet, Flooring - Hardwood, Flooring - Wall to Wall Carpet
Fireplaces Number 2
Fireplaces Type Family Room, Kitchen
Appliance Range, Dishwasher, Disposal, Microwave, Freezer, Washer, Dryer, Oil Water Heater, Tank Water Heaterless, Plumbed For Ice Maker, Utility Connections for Electric Range, Utility Connections for Electric Oven, Utility Connections for Electric Dryer
Laundry First Floor, Washer Hookup
Exterior
Exterior Feature Rain Gutters, Storage, Professional Landscaping
Garage Spaces 3.0
Fence Fenced
Pool Above Ground
Community Features Public Transportation, Shopping, Pool, Tennis Court(s), Park, Walk/Jog Trails, Stable(s), Golf, Medical Facility, Laundromat
Utilities Available for Electric Range, for Electric Oven, for Electric Dryer, Washer Hookup, Icemaker Connection
Waterfront Description Stream
Roof Type Shingle
Total Parking Spaces 10
Garage Yes
Private Pool true
Building
Lot Description Wooded, Cleared, Gentle Sloping, Level
Foundation Concrete Perimeter
Sewer Public Sewer
Water Public
Others
Senior Community false
Read Less
Bought with Albert Silva • Invest Realty Group



