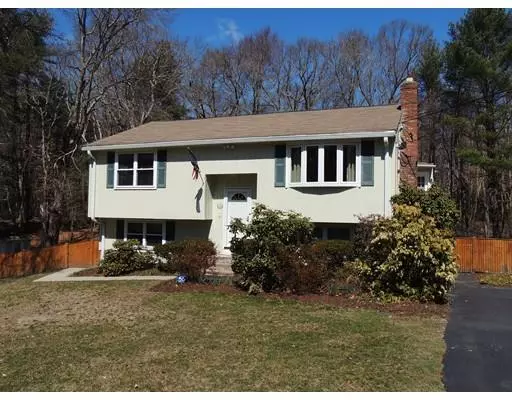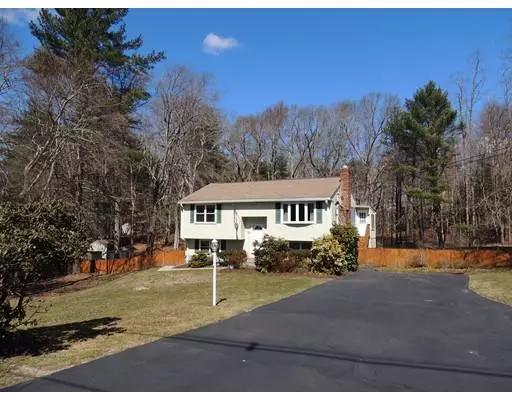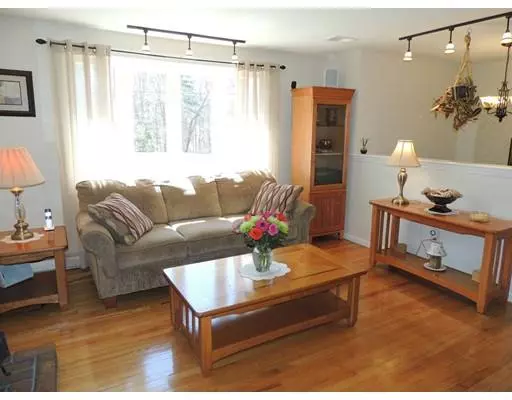For more information regarding the value of a property, please contact us for a free consultation.
45 John Scott Blvd Norton, MA 02766
Want to know what your home might be worth? Contact us for a FREE valuation!

Our team is ready to help you sell your home for the highest possible price ASAP
Key Details
Sold Price $365,000
Property Type Single Family Home
Sub Type Single Family Residence
Listing Status Sold
Purchase Type For Sale
Square Footage 1,552 sqft
Price per Sqft $235
MLS Listing ID 72475413
Sold Date 05/24/19
Style Raised Ranch
Bedrooms 3
Full Baths 1
Half Baths 1
HOA Y/N false
Year Built 1975
Annual Tax Amount $4,419
Tax Year 2019
Lot Size 1.300 Acres
Acres 1.3
Property Description
WELCOME HOME! This beautiful, well loved, 3bd/ 2ba home sits on over an acre of land, w/ a large level fenced yard & stunning tree line views to enjoy year round! Central AC, replacement windows, newer septic & many more updates! Gorgeous hardwoods throughout the whole main floor. The spacious living room has loads of natural light, cozy fireplace & flows beautifully to the Kitchen & Dining! Updated Kitchen offering SS appliances, center island w/ additional seating & ample storage! Generous sized bedrooms & updated baths on each level! Finished lower level includes great bonus room for whatever suits your needs. Bright & airy Sunroom to be enjoyed throughout the seasons (w/ Central AC & heat)! Additional enclosed porch w/ jacuzzi tub which leads to a large wood deck overlooking the large back yard! This home has been well maintained & cared for by the same owners since it was built! Don't miss this opportunity to make it yours! Where peace & convenience meet!
Location
State MA
County Bristol
Zoning R60
Direction Rt-140 to Eddy St to John Scott Blvd. Property will be on the right hand side.
Rooms
Family Room Closet, Flooring - Wall to Wall Carpet, Window(s) - Picture, Cable Hookup, Exterior Access
Basement Full, Finished, Walk-Out Access, Interior Entry, Sump Pump
Primary Bedroom Level Main
Kitchen Flooring - Hardwood, Flooring - Stone/Ceramic Tile, Window(s) - Picture, Dining Area, Kitchen Island, Breakfast Bar / Nook, Stainless Steel Appliances
Interior
Interior Features Cable Hookup, Lighting - Sconce, Sun Room
Heating Oil
Cooling Central Air
Flooring Tile, Carpet, Laminate, Hardwood, Flooring - Laminate
Fireplaces Number 1
Fireplaces Type Living Room
Appliance Range, Dishwasher, Microwave, Refrigerator, Washer, Dryer, Tank Water Heaterless, Utility Connections for Electric Range, Utility Connections for Electric Oven, Utility Connections for Electric Dryer
Laundry Bathroom - Half, Electric Dryer Hookup, Washer Hookup, Second Floor
Exterior
Exterior Feature Rain Gutters, Storage
Fence Fenced/Enclosed, Fenced
Community Features Shopping, Pool, Park, Medical Facility, Conservation Area, Highway Access, House of Worship, Public School
Utilities Available for Electric Range, for Electric Oven, for Electric Dryer, Washer Hookup
View Y/N Yes
View Scenic View(s)
Roof Type Shingle
Total Parking Spaces 8
Garage No
Building
Lot Description Wooded, Cleared, Level
Foundation Concrete Perimeter
Sewer Private Sewer
Water Private
Schools
Elementary Schools Choice
Middle Schools Norton Middle
High Schools Norton High
Others
Acceptable Financing Contract
Listing Terms Contract
Read Less
Bought with Luis Martins Realty Team • RE/MAX Synergy



