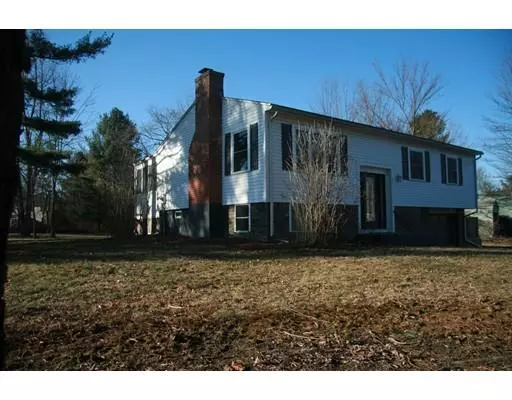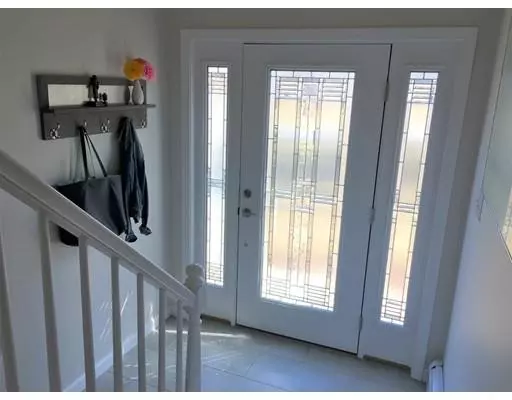For more information regarding the value of a property, please contact us for a free consultation.
35 Farmington Rd Amherst, MA 01002
Want to know what your home might be worth? Contact us for a FREE valuation!

Our team is ready to help you sell your home for the highest possible price ASAP
Key Details
Sold Price $348,000
Property Type Single Family Home
Sub Type Single Family Residence
Listing Status Sold
Purchase Type For Sale
Square Footage 1,232 sqft
Price per Sqft $282
MLS Listing ID 72475921
Sold Date 06/17/19
Style Raised Ranch
Bedrooms 3
Full Baths 2
Year Built 1966
Annual Tax Amount $5,960
Tax Year 2019
Lot Size 0.490 Acres
Acres 0.49
Property Description
Walk in, then relax and unwind in this charming 3 bedroom, 2-bathroom home on a corner lot. The value added by the major renovations, recently completed, will please even the most discerning buyer. From the easy entrance of the spacious mudroom, or the front door, you can either head upstairs to the main living area or enjoy the finished fireplace centered lower level. The three-season porch, off through the French doors of the dining room, provides an ideal spot to enjoy a meal with friends prepared in this visually appealing -yet very functional kitchen.
Location
State MA
County Hampshire
Zoning RO30
Direction Head South on Rte. 116 from Amherst town center,right onto W. Pomeroy Lane, left onto Framington Rd
Rooms
Basement Finished, Walk-Out Access
Primary Bedroom Level First
Interior
Interior Features Mud Room, Sun Room
Heating Baseboard, Natural Gas, Propane
Cooling Other
Flooring Wood, Tile, Carpet
Fireplaces Number 1
Appliance Range, Dishwasher, Disposal, Refrigerator, Washer, Dryer, Electric Water Heater
Exterior
Garage Spaces 1.0
Community Features Golf
Roof Type Shingle
Total Parking Spaces 3
Garage Yes
Building
Lot Description Corner Lot
Foundation Concrete Perimeter
Sewer Public Sewer
Water Public
Architectural Style Raised Ranch
Schools
Elementary Schools Crocker Farm
Middle Schools Arms
High Schools Arhs
Read Less
Bought with Greg Stutsman • Sawicki Real Estate



