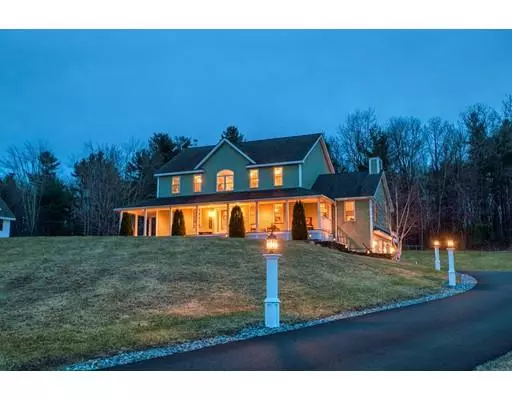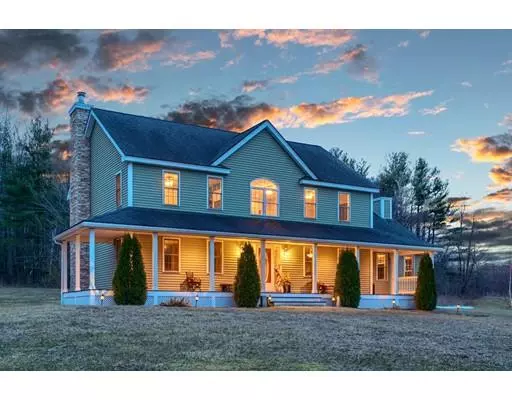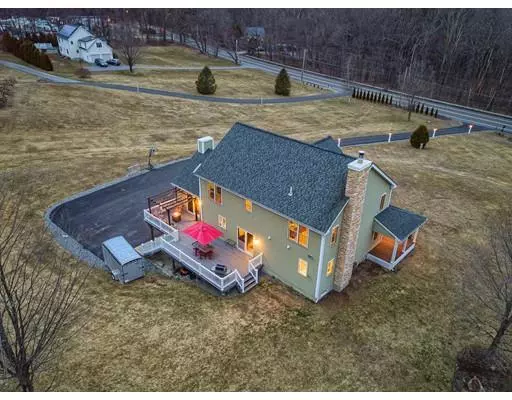For more information regarding the value of a property, please contact us for a free consultation.
1864 Massachusetts Ave Lunenburg, MA 01462
Want to know what your home might be worth? Contact us for a FREE valuation!

Our team is ready to help you sell your home for the highest possible price ASAP
Key Details
Sold Price $465,000
Property Type Single Family Home
Sub Type Single Family Residence
Listing Status Sold
Purchase Type For Sale
Square Footage 2,784 sqft
Price per Sqft $167
MLS Listing ID 72476250
Sold Date 05/29/19
Style Colonial
Bedrooms 4
Full Baths 2
Half Baths 1
HOA Y/N false
Year Built 2005
Annual Tax Amount $7,588
Tax Year 2018
Lot Size 2.040 Acres
Acres 2.04
Property Description
This one-of-a-kind, beautiful executive home is comfortably luxurious. Custom built inside and out. The paved driveway lined with lamp posts meanders along meticulously manicured lawns. An expansive wrap-around farmer's porch overlooks the front yard. A huge back deck provides access to the private, spacious back yard. There's radiant heat in the garage and 1st floor. First floor master suite has a tiled, glass enclosed shower with 2 shower heads, a walk in closet and jetted tub. Pristine hardwood floors throughout the first floor, with tiled kitchen/baths, a sky-lighted, cathedral ceiling great room, with built-in custom cabinets, a huge kitchen with corian counters and stainless steel appliances, large dining room, and a half bath with custom built sliding barn door, are just some of the features that make this home special. The second floor has 3 large bedrooms, a full bath, plus a bonus space. A spacious and meticulously maintained home, this is your forever home in Lunenburg
Location
State MA
County Worcester
Zoning R
Direction Route 2A
Rooms
Basement Full, Walk-Out Access, Interior Entry, Garage Access, Concrete, Unfinished
Primary Bedroom Level First
Dining Room Flooring - Hardwood, Open Floorplan
Kitchen Flooring - Stone/Ceramic Tile, Countertops - Stone/Granite/Solid, Stainless Steel Appliances
Interior
Heating Forced Air, Radiant, Oil
Cooling None
Flooring Tile, Carpet, Hardwood
Fireplaces Number 1
Appliance Range, Dishwasher, Microwave, Refrigerator, Oil Water Heater, Utility Connections for Electric Range, Utility Connections for Electric Dryer
Laundry In Basement, Washer Hookup
Exterior
Garage Spaces 2.0
Utilities Available for Electric Range, for Electric Dryer, Washer Hookup
Roof Type Shingle
Total Parking Spaces 20
Garage Yes
Building
Lot Description Cleared, Sloped
Foundation Concrete Perimeter
Sewer Inspection Required for Sale, Private Sewer
Water Private
Others
Senior Community false
Read Less
Bought with Hejoma M. Garcia • RE/MAX Advantage 1



