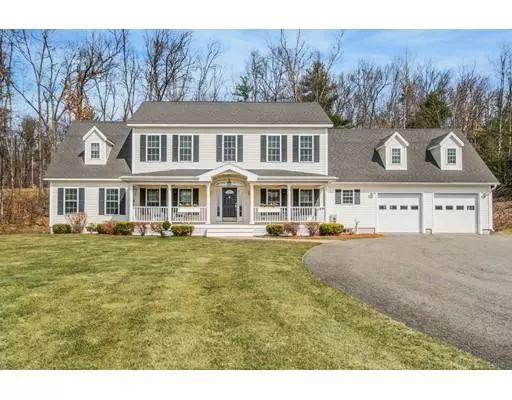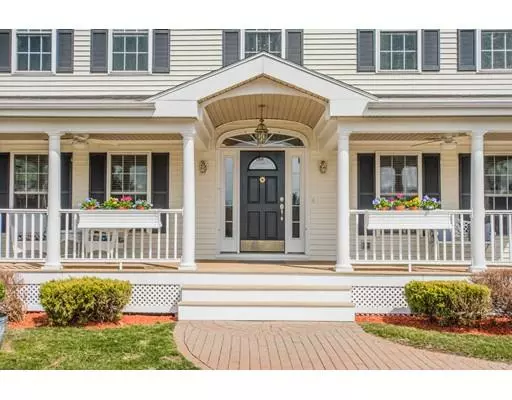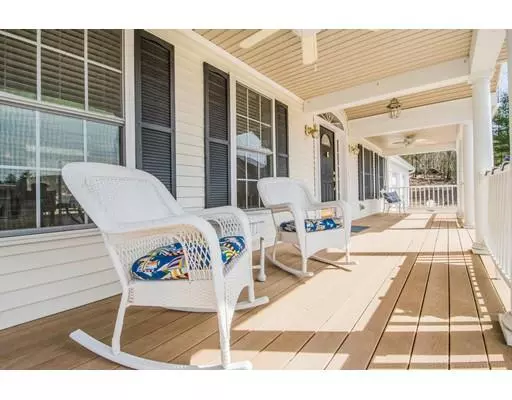For more information regarding the value of a property, please contact us for a free consultation.
7 White Tail Crossing Lunenburg, MA 01462
Want to know what your home might be worth? Contact us for a FREE valuation!

Our team is ready to help you sell your home for the highest possible price ASAP
Key Details
Sold Price $502,500
Property Type Single Family Home
Sub Type Single Family Residence
Listing Status Sold
Purchase Type For Sale
Square Footage 3,267 sqft
Price per Sqft $153
MLS Listing ID 72476504
Sold Date 08/28/19
Style Colonial
Bedrooms 5
Full Baths 3
Half Baths 1
HOA Y/N false
Year Built 2007
Annual Tax Amount $8,181
Tax Year 2018
Lot Size 1.940 Acres
Acres 1.94
Property Description
Buyers were unable to sell their home so this fantastic property is once again available! This impeccably maintained Farmhouse Colonial is nestled on 1.94 acres in a desirable cul de sac neighborhood of custom homes. Take in breathtaking views from the front porch while also enjoying privacy in the serene backyard. An updated eat in kitchen w/stainless steel appliances and center island w/prep sink opens to fireplaced living room featuring handsome hardwood floors. The 1st floor master bedroom retreat features generous walk-in closet & spacious spa bath w/dual vanities,steam shower, & jetted tub. Mudroom access from 2 car garage offers laundry,1/2 bath, and separate stairway leading upstairs. The 2nd floor family/bonus room and 1-2 bedroom attached in-law/au pair offer versatile space and flexibility as needs change. Excellent expansion potential in additional 2nd floor heated bonus room above master bedroom as well as in spacious lower level already prepped for additional heat zone.
Location
State MA
County Worcester
Zoning RES
Direction Page Street to Burrage to White Tail or Flat Hill to Burrage to White Tail
Rooms
Family Room Ceiling Fan(s), Closet/Cabinets - Custom Built, Flooring - Wall to Wall Carpet, Wet Bar, Recessed Lighting
Basement Full, Bulkhead
Primary Bedroom Level First
Dining Room Flooring - Hardwood
Kitchen Flooring - Stone/Ceramic Tile, Dining Area, Countertops - Stone/Granite/Solid, Kitchen Island, Stainless Steel Appliances, Gas Stove
Interior
Interior Features Bathroom - Half, Closet - Linen, Bathroom, Bonus Room, Wet Bar
Heating Baseboard, Propane
Cooling Central Air
Flooring Tile, Carpet, Hardwood, Flooring - Stone/Ceramic Tile, Flooring - Wall to Wall Carpet
Fireplaces Number 1
Fireplaces Type Living Room
Appliance Microwave, ENERGY STAR Qualified Refrigerator, Wine Refrigerator, ENERGY STAR Qualified Dryer, ENERGY STAR Qualified Dishwasher, ENERGY STAR Qualified Washer, Range - ENERGY STAR, Propane Water Heater, Tank Water Heater, Utility Connections for Gas Range, Utility Connections for Electric Dryer
Laundry Flooring - Stone/Ceramic Tile, First Floor, Washer Hookup
Exterior
Exterior Feature Sprinkler System
Garage Spaces 2.0
Community Features Public Transportation, Shopping, Walk/Jog Trails, Stable(s), Highway Access, House of Worship, Public School
Utilities Available for Gas Range, for Electric Dryer, Washer Hookup, Generator Connection
View Y/N Yes
View Scenic View(s)
Roof Type Shingle
Total Parking Spaces 6
Garage Yes
Building
Lot Description Cul-De-Sac, Wooded
Foundation Concrete Perimeter
Sewer Private Sewer
Water Private
Others
Acceptable Financing Seller W/Participate
Listing Terms Seller W/Participate
Read Less
Bought with Jane Becker • Home Team AdvantEdge



