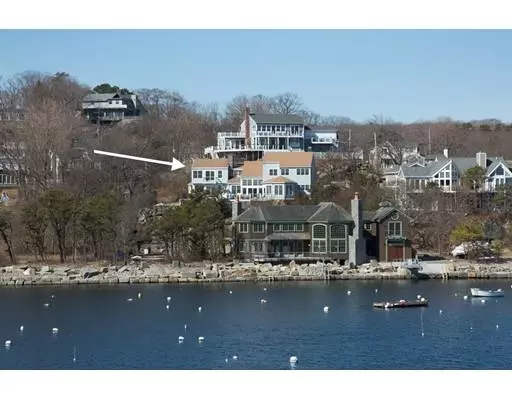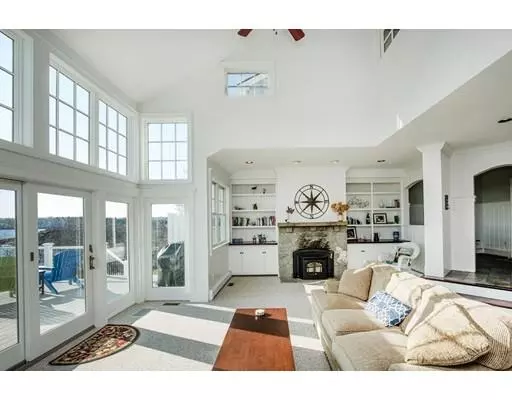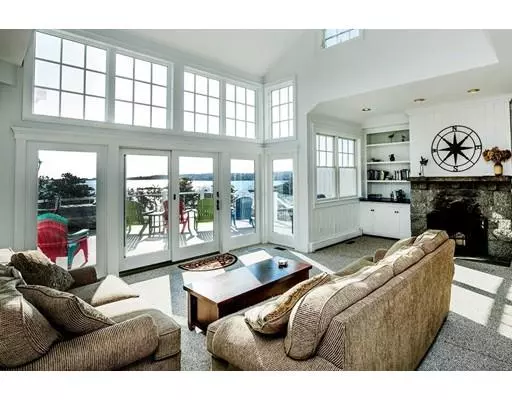For more information regarding the value of a property, please contact us for a free consultation.
4 Gull Cove Lane Rockport, MA 01966
Want to know what your home might be worth? Contact us for a FREE valuation!

Our team is ready to help you sell your home for the highest possible price ASAP
Key Details
Sold Price $2,100,000
Property Type Single Family Home
Sub Type Single Family Residence
Listing Status Sold
Purchase Type For Sale
Square Footage 4,468 sqft
Price per Sqft $470
MLS Listing ID 72476538
Sold Date 08/23/19
Style Colonial
Bedrooms 5
Full Baths 5
Year Built 1940
Annual Tax Amount $19,052
Tax Year 2019
Lot Size 0.510 Acres
Acres 0.51
Property Description
If you enjoy dazzling views and would like your own DEEP WATER dock, this bright and cheerful home offers that and more! The sun filled open floor plan with wall to wall ocean views,, cathedral ceilings, fireplaced living room, chef's kitchen, library, first floor bedroom, large master bedroom, and special sunroom opening to a wide deck, offers elegant, yet comfortable living. There is also an auxiliary apartment with open living on the main level and spacious bedroom and full bath with deck above, and a lovely patio and fenced yard. Currently property is a vacation rental with good history and bookings for part of summer 2019. Buyer would assume leases and proceeds.
Location
State MA
County Essex
Zoning RA
Direction Granite St to Gull Cove Lane--very close to Granite Pier
Rooms
Basement Partial, Bulkhead, Unfinished
Primary Bedroom Level Second
Dining Room Flooring - Wall to Wall Carpet, Deck - Exterior, Exterior Access, Recessed Lighting, Sunken
Kitchen Closet/Cabinets - Custom Built, Flooring - Hardwood, Window(s) - Picture, Countertops - Stone/Granite/Solid
Interior
Interior Features Ceiling Fan(s), Closet/Cabinets - Custom Built, Open Floor Plan, Recessed Lighting, Bathroom - Tiled With Tub & Shower, Dining Area, Countertops - Stone/Granite/Solid, Cabinets - Upgraded, Bathroom - Tiled With Shower Stall, Attic Access, Library, Sun Room, Foyer, Sitting Room, Accessory Apt.
Heating Central, Baseboard, Oil
Cooling Central Air
Flooring Tile, Carpet, Hardwood, Stone / Slate, Flooring - Wall to Wall Carpet, Flooring - Stone/Ceramic Tile, Flooring - Hardwood
Fireplaces Number 1
Fireplaces Type Living Room
Appliance Dishwasher, Disposal, Microwave, ENERGY STAR Qualified Refrigerator, ENERGY STAR Qualified Dryer, ENERGY STAR Qualified Washer, Cooktop, Range - ENERGY STAR, Oil Water Heater, Tank Water Heater, Utility Connections for Electric Dryer
Laundry Dryer Hookup - Electric, Washer Hookup, Electric Dryer Hookup, Second Floor
Exterior
Exterior Feature Balcony - Exterior, Balcony / Deck, Balcony, Rain Gutters, Professional Landscaping, Stone Wall
Fence Fenced
Utilities Available for Electric Dryer, Washer Hookup
Waterfront Description Waterfront, Beach Front, Ocean, Harbor, Dock/Mooring, Frontage, Deep Water Access, Direct Access, Private, Ocean, 1/10 to 3/10 To Beach, Beach Ownership(Public)
View Y/N Yes
View Scenic View(s)
Roof Type Shingle
Total Parking Spaces 7
Garage No
Building
Lot Description Corner Lot, Easements
Foundation Concrete Perimeter, Granite, Irregular
Sewer Public Sewer
Water Private
Architectural Style Colonial
Others
Acceptable Financing Contract
Listing Terms Contract
Read Less
Bought with David Harding • Keller Williams Realty Evolution



