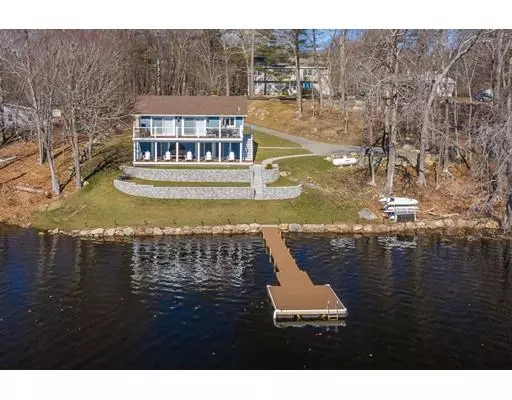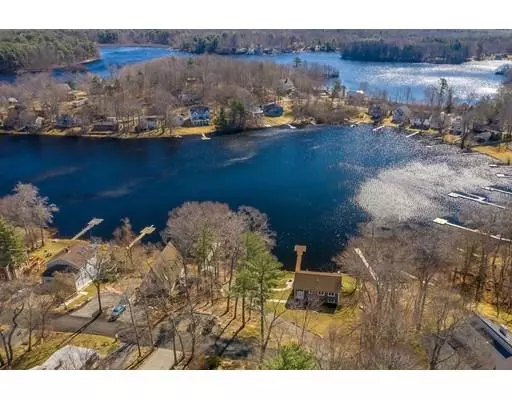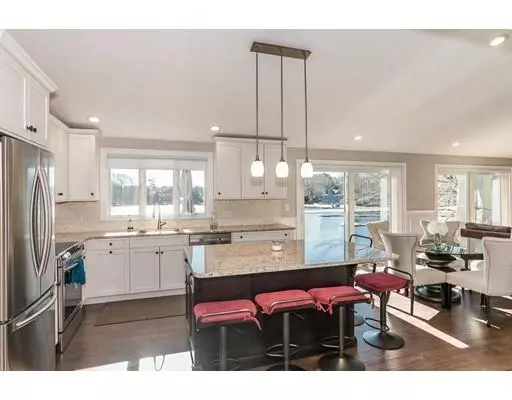For more information regarding the value of a property, please contact us for a free consultation.
290 Echo Cove Rd. Hamilton, MA 01982
Want to know what your home might be worth? Contact us for a FREE valuation!

Our team is ready to help you sell your home for the highest possible price ASAP
Key Details
Sold Price $855,000
Property Type Single Family Home
Sub Type Single Family Residence
Listing Status Sold
Purchase Type For Sale
Square Footage 1,900 sqft
Price per Sqft $450
MLS Listing ID 72477258
Sold Date 07/25/19
Style Contemporary
Bedrooms 3
Full Baths 2
Year Built 1989
Annual Tax Amount $9,984
Tax Year 2019
Lot Size 0.670 Acres
Acres 0.67
Property Description
Lovingly and tastefully recreated by the current owners for their enjoyment. Not a flip! Exterior improvements include an extended, fully permitted, registered, composite dock, new 3 level retaining wall, new roof and siding, replacement Anderson windows and sliders, seemless gutters, 2 level decking with rail lights, kayak rack, patio paths with solar lighting and additional parking. The interior features fully renovated kitchen with custom cabinetry, stainless appliances, beverage fridge, open concept dining and living area with beautiful wainscot, window treatments, new fireplace, new baseboard radiators, Pergo wood floors throughout all the living areas. The 2 bathrooms were thoroughly renovated with full showers, tiling and hard surface vanities. This property is a on a double lot. Move right in and enjoy your vacation home all year round in one of the most highly rated school districts!
Location
State MA
County Essex
Zoning R1A
Direction Essex Ave (Rte.22) to Echo Cove Rd
Rooms
Family Room Ceiling Fan(s), Flooring - Wood, Deck - Exterior, Exterior Access, Slider, Wainscoting
Primary Bedroom Level Second
Dining Room Flooring - Wood, Wainscoting
Kitchen Closet/Cabinets - Custom Built, Flooring - Wood, Countertops - Stone/Granite/Solid, Kitchen Island, Wet Bar, Deck - Exterior, Exterior Access, Open Floorplan, Recessed Lighting, Remodeled, Slider, Stainless Steel Appliances, Lighting - Pendant
Interior
Interior Features Slider, Play Room, Wet Bar, Internet Available - Unknown
Heating Central, Baseboard, Propane
Cooling Window Unit(s)
Flooring Tile, Engineered Hardwood, Flooring - Wood
Fireplaces Number 1
Fireplaces Type Family Room
Appliance Range, Dishwasher, Microwave, Refrigerator, Washer, Dryer, Utility Connections for Electric Range, Utility Connections for Electric Oven, Utility Connections for Electric Dryer
Laundry First Floor, Washer Hookup
Exterior
Exterior Feature Rain Gutters, Decorative Lighting
Community Features Public Transportation, Shopping, Tennis Court(s), Park, Walk/Jog Trails, Stable(s), Golf, Medical Facility, Conservation Area, Highway Access, House of Worship, Marina, Private School, Public School, T-Station, University
Utilities Available for Electric Range, for Electric Oven, for Electric Dryer, Washer Hookup
Waterfront Description Waterfront, Beach Front, Lake, Dock/Mooring, Access, Direct Access, Private, Lake/Pond, Direct Access, Frontage
View Y/N Yes
View Scenic View(s)
Roof Type Shingle
Total Parking Spaces 7
Garage No
Building
Lot Description Cleared, Gentle Sloping
Foundation Concrete Perimeter
Sewer Private Sewer
Water Public
Architectural Style Contemporary
Schools
Elementary Schools Hamilton
Middle Schools Hamilton
High Schools Hamilton/Wenham
Others
Senior Community false
Read Less
Bought with Jennifer M. Keenan • Keller Williams Realty Boston Northwest



