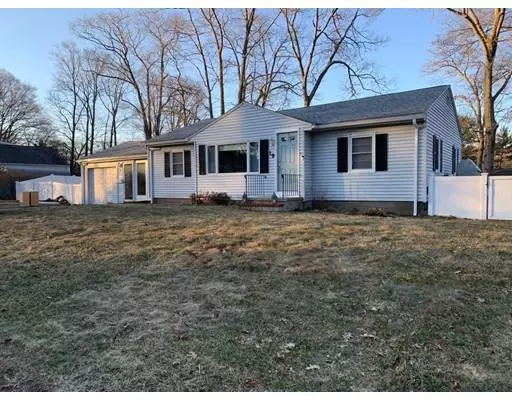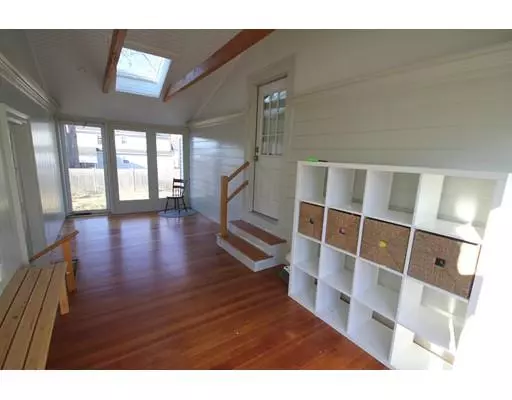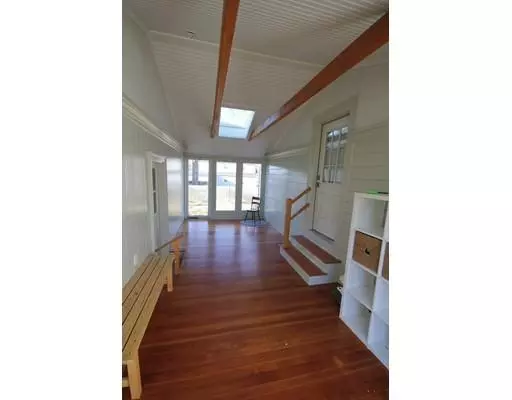For more information regarding the value of a property, please contact us for a free consultation.
19 Moynihan Rd Hamilton, MA 01982
Want to know what your home might be worth? Contact us for a FREE valuation!

Our team is ready to help you sell your home for the highest possible price ASAP
Key Details
Sold Price $525,000
Property Type Single Family Home
Sub Type Single Family Residence
Listing Status Sold
Purchase Type For Sale
Square Footage 1,718 sqft
Price per Sqft $305
MLS Listing ID 72477331
Sold Date 07/01/19
Style Ranch
Bedrooms 3
Full Baths 1
Half Baths 1
Year Built 1950
Annual Tax Amount $6,729
Tax Year 2019
Lot Size 10,018 Sqft
Acres 0.23
Property Description
Beautiful, well maintained Open Concept 3 Bedroom Ranch updated in 2015 for today's living and entertaining. The gourmet Kitchen features one year old sleek Bosch stainless steel appliances, a granite island with built ins and cabinetry. The spacious Living Room and Dining Area have hardwood floors throughout. The deck overlooks the yard. One full and one half bath with laundry are accented with custom tile. Central Air and Hydro Air furnace were installed 18 months ago. The one car attached garage lead into the mudroom with vaulted ceilings and a skylight. The finished lower level includes a State of the Art Home Theater with a 4K Projector and drop down 80 inch screen. A new Oil Tank located outside allows for additional storage space in the unfinished section of the lower level. Centrally located enjoy all that Hamilton has to offer including train access, parks, shops and restaurants!
Location
State MA
County Essex
Zoning R1A
Direction Highland to Moynihan, or Linden to Woodside, left onto Moynihan
Rooms
Family Room Flooring - Wall to Wall Carpet, Recessed Lighting
Basement Partially Finished, Interior Entry, Bulkhead, Sump Pump
Primary Bedroom Level First
Kitchen Flooring - Hardwood, Dining Area, Countertops - Stone/Granite/Solid, Kitchen Island, Exterior Access, Recessed Lighting, Breezeway
Interior
Interior Features Ceiling - Cathedral, Breezeway, Home Office, Mud Room
Heating Forced Air, Electric Baseboard, Oil
Cooling Central Air
Flooring Wood, Tile, Carpet, Flooring - Wood
Appliance Dishwasher, Disposal, Refrigerator, Washer, Dryer, Oil Water Heater, Tank Water Heater, Utility Connections for Gas Range
Laundry In Basement
Exterior
Garage Spaces 1.0
Community Features Shopping, Pool, Tennis Court(s), Park, Public School
Utilities Available for Gas Range
Roof Type Shingle
Total Parking Spaces 2
Garage Yes
Building
Foundation Block
Sewer Private Sewer
Water Public
Architectural Style Ranch
Schools
Middle Schools Miles River
High Schools Hamilton/ Wenha
Others
Senior Community false
Read Less
Bought with Kelly Devarenne • EXIT Realty Beatrice Associates



