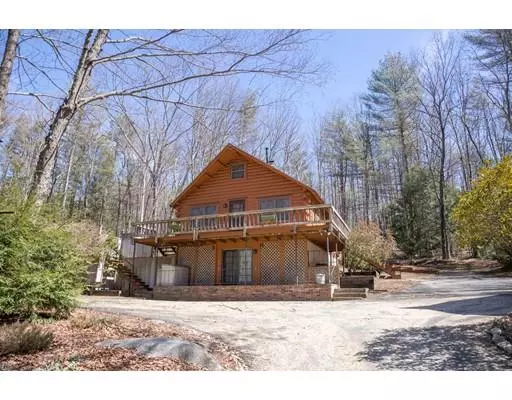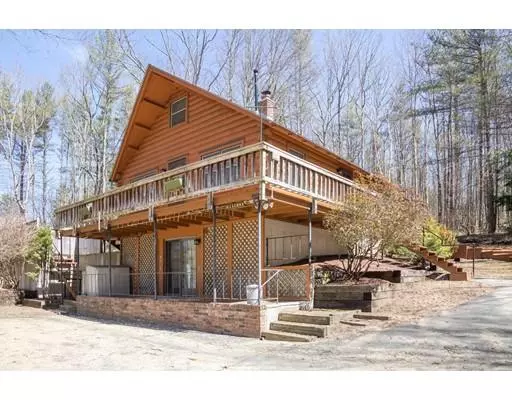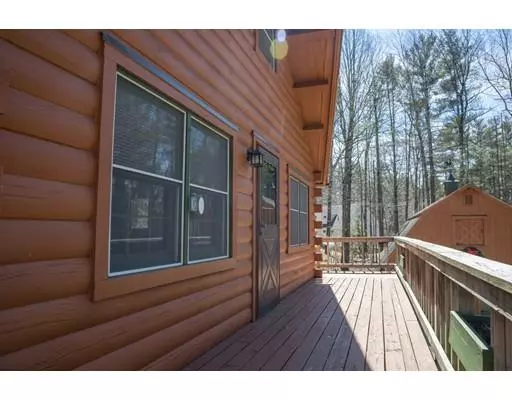For more information regarding the value of a property, please contact us for a free consultation.
35 Orange Road New Salem, MA 01355
Want to know what your home might be worth? Contact us for a FREE valuation!

Our team is ready to help you sell your home for the highest possible price ASAP
Key Details
Sold Price $254,000
Property Type Single Family Home
Sub Type Single Family Residence
Listing Status Sold
Purchase Type For Sale
Square Footage 1,080 sqft
Price per Sqft $235
MLS Listing ID 72478483
Sold Date 06/28/19
Style Log
Bedrooms 3
Full Baths 1
Year Built 1975
Annual Tax Amount $4,144
Tax Year 2019
Lot Size 1.640 Acres
Acres 1.64
Property Description
Now is the perfect chance to call this log cabin home because homes like this don't come around often. This truly unique log cabin has a lot of features not seen in the typical home. On arrival at the home you are greeted with decks and balconies which are great for enjoying the outdoors. There is a large detached 2 car garage which features a loft, that's great for storage. The home obviously has tons of wood work but also has a ton of other cool features. The cabinetry in the kitchen has a country feel. The open living room and kitchen feature a cathedral ceiling and large beams. The staircase has a balcony with wrought iron animals instead of typical balusters. The 3 bedrooms are all unique in their own way and must be seen. The enclosed porch is great for keeping the bugs away during the outdoor seasons. The location is in close proximity to route 2 as well a 25 minute commute to Amherst. This home is close to Quabbin as well with all the fishing and hiking The Quabbin has.
Location
State MA
County Franklin
Zoning RR
Direction Route 202 to Orange Rd
Rooms
Family Room Wet Bar, Deck - Exterior
Basement Full, Partially Finished, Walk-Out Access, Interior Entry, Concrete
Primary Bedroom Level First
Kitchen Flooring - Wood, Breakfast Bar / Nook, Open Floorplan
Interior
Interior Features Central Vacuum
Heating Oil
Cooling None
Flooring Wood, Tile, Carpet
Appliance Range, Refrigerator, Oil Water Heater, Electric Water Heater, Utility Connections for Electric Range, Utility Connections for Electric Dryer
Laundry In Basement
Exterior
Exterior Feature Rain Gutters
Garage Spaces 2.0
Community Features Walk/Jog Trails
Utilities Available for Electric Range, for Electric Dryer
Roof Type Shingle
Total Parking Spaces 6
Garage Yes
Building
Lot Description Wooded, Gentle Sloping
Foundation Concrete Perimeter, Other
Sewer Private Sewer
Water Private
Architectural Style Log
Read Less
Bought with April West • Delap Real Estate LLC



