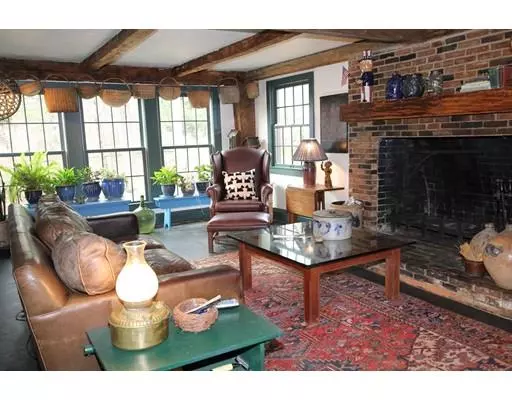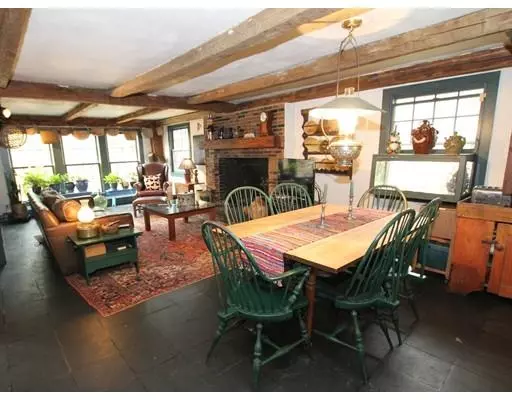For more information regarding the value of a property, please contact us for a free consultation.
36 Ragged Hill Rd West Brookfield, MA 01585
Want to know what your home might be worth? Contact us for a FREE valuation!

Our team is ready to help you sell your home for the highest possible price ASAP
Key Details
Sold Price $360,000
Property Type Single Family Home
Sub Type Single Family Residence
Listing Status Sold
Purchase Type For Sale
Square Footage 3,402 sqft
Price per Sqft $105
MLS Listing ID 72478976
Sold Date 05/21/19
Style Cape, Antique
Bedrooms 4
Full Baths 2
Half Baths 1
Year Built 1800
Annual Tax Amount $6,230
Tax Year 2018
Lot Size 3.100 Acres
Acres 3.1
Property Description
Incredible Antique cape set on 3 private acres* Huge family room with hewn beamed ceiling, custom built-ins and oversized fireplace* Sunsplashed Chef's kitchen with 48" commercial range, stainless appliances and honed granite countertops* Abundant storage in the 14' Pantry* Breakfast area with Bird watching window* Formal dining room includes a fireplace with hand carved granite hearth* Front to back living room with arched fireplace and more built-ins* First floor half bath* Great master bedroom with soaring cathedral ceilings* Updated bath with pedestal sink & tiled tub/shower* Three additional spacious bedrooms and second floor study/sewing room* Second full bath with whirlpool tub* 24' screened porch leads to brick courtyard* Front porch with swing* 20x30 outbuilding* Updated 3 zone FHW heating & electrical* New Septic in 2015* New roof in 2016* 20KW backup generator (Propane) with automatic transfer switch* a rare find!
Location
State MA
County Worcester
Zoning RR
Direction Wickaboag Valley Rd tto Ragged Hill Rd
Rooms
Family Room Beamed Ceilings, Flooring - Stone/Ceramic Tile, Cable Hookup, Open Floorplan
Basement Full
Primary Bedroom Level Second
Dining Room Flooring - Wood
Kitchen Flooring - Wood, Pantry, Countertops - Stone/Granite/Solid, Kitchen Island, Breakfast Bar / Nook, Recessed Lighting, Remodeled, Stainless Steel Appliances, Gas Stove
Interior
Heating Central, Baseboard, Oil
Cooling Central Air
Flooring Wood, Tile
Fireplaces Number 3
Fireplaces Type Dining Room, Family Room, Living Room
Appliance Range, Dishwasher, Refrigerator, Range Hood, Tank Water Heater, Plumbed For Ice Maker, Utility Connections for Gas Range
Laundry Second Floor, Washer Hookup
Exterior
Exterior Feature Storage, Stone Wall
Utilities Available for Gas Range, Washer Hookup, Icemaker Connection
Roof Type Shingle
Total Parking Spaces 6
Garage No
Building
Lot Description Wooded
Foundation Concrete Perimeter, Stone
Sewer Private Sewer
Water Private
Others
Senior Community false
Read Less
Bought with Dawn Szczygiel • 1 Worcester Homes



