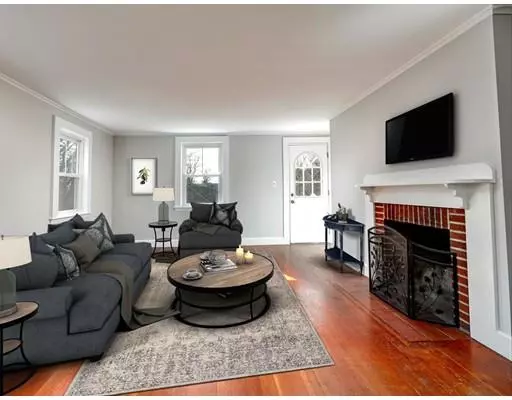For more information regarding the value of a property, please contact us for a free consultation.
14 Farley Avenue Ipswich, MA 01938
Want to know what your home might be worth? Contact us for a FREE valuation!

Our team is ready to help you sell your home for the highest possible price ASAP
Key Details
Sold Price $422,500
Property Type Single Family Home
Sub Type Single Family Residence
Listing Status Sold
Purchase Type For Sale
Square Footage 1,544 sqft
Price per Sqft $273
MLS Listing ID 72479039
Sold Date 06/12/19
Style Gambrel /Dutch
Bedrooms 3
Full Baths 1
HOA Y/N false
Year Built 1920
Annual Tax Amount $5,674
Tax Year 2019
Lot Size 0.540 Acres
Acres 0.54
Property Description
Country-Style Living with an In-Town Locale! Ever dream of enjoying your own HALF ACRE+ LOT complete with cherry trees, raspberry bushes, chickens ... even a pollinator garden? Just a short distance away from eclectic downtown Ipswich, and close to the commuter rail line into Boston, sits this adorable 3 Bed Gambrel, just awaiting your personal touches. This spacious home offers a handy mudroom, sunny eat-in kitchen, a formal dining room (or home office) and a large living room with wood-burning fireplace. Upstairs you'll find a master bedroom, 2 additional bedrooms and the home's main full bath. Smart Updates include: recently painted interior/exterior, newer furnace and oil tank, updated windows and roof ... even a brand new fence! This property also provides an opportunity for contractors/investors to take advantage of the Town's INFILL PROVISION which allows for multiple development options! Don't miss checking this one out !
Location
State MA
County Essex
Zoning IR
Direction Topsfield Road to Farley Avenue
Rooms
Basement Full, Interior Entry, Bulkhead, Sump Pump, Concrete, Unfinished
Primary Bedroom Level Second
Dining Room Flooring - Wood
Kitchen Flooring - Vinyl, Dining Area
Interior
Heating Central, Forced Air
Cooling None
Flooring Vinyl, Hardwood
Fireplaces Number 1
Fireplaces Type Living Room
Appliance Range, Dishwasher, Refrigerator, Washer, Dryer, Oil Water Heater, Utility Connections for Gas Range
Laundry In Basement
Exterior
Community Features Public Transportation, Shopping, Park, Walk/Jog Trails, Golf, Conservation Area, Highway Access, Public School, T-Station
Utilities Available for Gas Range
Waterfront Description Beach Front, Ocean, Beach Ownership(Public)
Roof Type Shingle
Total Parking Spaces 4
Garage No
Building
Lot Description Gentle Sloping
Foundation Block
Sewer Public Sewer
Water Public
Schools
Middle Schools Ipswich Middle
High Schools Ipswich High
Read Less
Bought with Ingrid F. Miles • Keller Williams Realty



