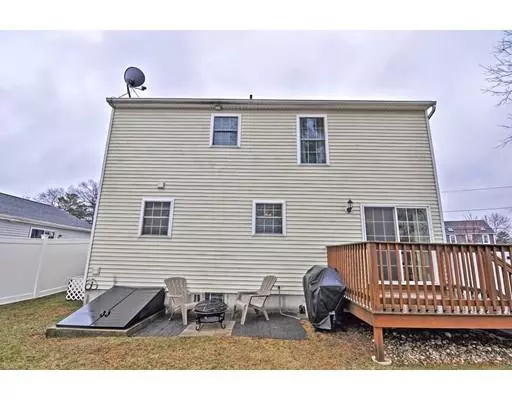For more information regarding the value of a property, please contact us for a free consultation.
321 Killdeer Rd Webster, MA 01570
Want to know what your home might be worth? Contact us for a FREE valuation!

Our team is ready to help you sell your home for the highest possible price ASAP
Key Details
Sold Price $314,900
Property Type Single Family Home
Sub Type Single Family Residence
Listing Status Sold
Purchase Type For Sale
Square Footage 2,100 sqft
Price per Sqft $149
Subdivision Killdeer Island
MLS Listing ID 72479229
Sold Date 07/05/19
Style Colonial
Bedrooms 3
Full Baths 2
Half Baths 1
Year Built 2009
Annual Tax Amount $3,403
Tax Year 2019
Lot Size 5,662 Sqft
Acres 0.13
Property Description
Meticulously maintained 3 bedroom, like new open floor plan construction on Killdeer Island! Webster lake water views from almost every room, and water access just steps away at Killdeer beach, that families can use for an annual fee (currently $35 a year, Killdeer Island Club). This is great for the family who loves lake living, but for a non lake residential price! Bright sunny windows throughout, stainless steel appliances, fenced in yard, granite counter tops, private deck, and more! Solar system is paid in full and owners says he only pays electricity 4 months of the year, most months he is generating a credit! Basement recently renovated with warrantied basement lock system, an awesome added entertainment space. The yard is fenced in for small children or animals, with a grilling patio and deck off the kitchen. Open floor plan allows the growing family to entertain or spread out while keeping the warm feel of lake living.This home is move in ready with low maintenance
Location
State MA
County Worcester
Zoning LAKE 5
Direction 395 to Route 16 to Killdeer Road
Rooms
Basement Full, Partially Finished
Primary Bedroom Level Second
Interior
Heating Baseboard, Oil
Cooling Window Unit(s)
Flooring Laminate
Appliance Range, Dishwasher, Microwave, Refrigerator, Oil Water Heater, Plumbed For Ice Maker, Utility Connections for Electric Range, Utility Connections for Electric Oven, Utility Connections for Electric Dryer
Laundry Washer Hookup
Exterior
Exterior Feature Storage, Professional Landscaping, Decorative Lighting, Garden, Other
Fence Fenced/Enclosed, Fenced
Community Features Public Transportation, Shopping, Medical Facility, Laundromat, Bike Path, Conservation Area, Highway Access, House of Worship, Public School
Utilities Available for Electric Range, for Electric Oven, for Electric Dryer, Washer Hookup, Icemaker Connection
Waterfront Description Beach Front, Lake/Pond, 0 to 1/10 Mile To Beach, Beach Ownership(Association)
Roof Type Shingle
Total Parking Spaces 8
Garage No
Building
Lot Description Cleared, Level
Foundation Concrete Perimeter
Sewer Public Sewer
Water Public
Architectural Style Colonial
Others
Senior Community false
Acceptable Financing Contract
Listing Terms Contract
Read Less
Bought with Aliesha Noonan • RE/MAX Properties



