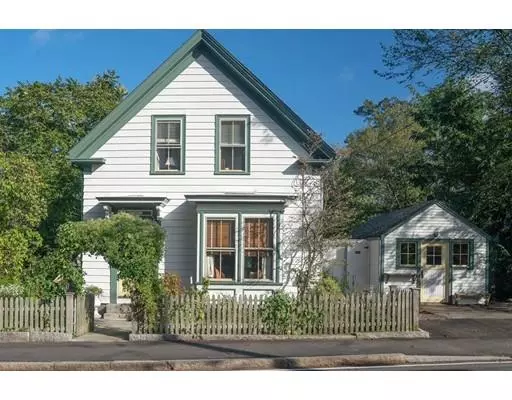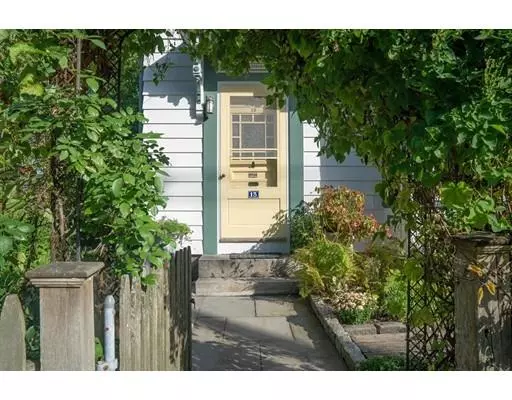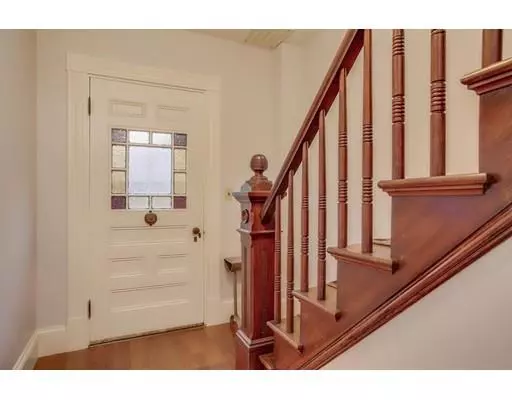For more information regarding the value of a property, please contact us for a free consultation.
13 Granite St. Rockport, MA 01966
Want to know what your home might be worth? Contact us for a FREE valuation!

Our team is ready to help you sell your home for the highest possible price ASAP
Key Details
Sold Price $578,500
Property Type Single Family Home
Sub Type Single Family Residence
Listing Status Sold
Purchase Type For Sale
Square Footage 1,624 sqft
Price per Sqft $356
MLS Listing ID 72479415
Sold Date 06/21/19
Style Victorian
Bedrooms 3
Full Baths 1
Half Baths 1
Year Built 1890
Annual Tax Amount $4,399
Tax Year 2019
Lot Size 0.260 Acres
Acres 0.26
Property Description
Victorian charm with much original detail intact and an extremely thoughtful, custom chefs' kitchen offering soapstone counters and Thermador appliances, upgraded in 2015. Current owners are only the second family to own 13 Granite St. Attention to detail and history can be found and admired on all levels of this classic home. From the large walk out granite basement to the antique light fixtures, custom cabinetry in the kitchen and office, claw foot bathtub and both modern and vintage (all natural) linoleum in many rooms. Not only has this home been preserved and loved but the pretty & private yard offers so much for the outdoor entertainer with two generous patios and gardens featuring spring bulbs to classic perennials (seller has provided a plant list!). And then there is the location! Park your car and enjoy Village living on foot or bicycle; steps to Front & Back Beach, the train and of course downtown. Fabulous location for an active lifestyle filled with all the joy of Rockport
Location
State MA
County Essex
Zoning R3
Direction Please use GPS
Rooms
Basement Full, Walk-Out Access
Primary Bedroom Level Second
Dining Room Flooring - Wood, Wainscoting
Kitchen Closet/Cabinets - Custom Built, Pantry, Countertops - Stone/Granite/Solid, Deck - Exterior, Dryer Hookup - Electric, Gas Stove
Interior
Interior Features Closet/Cabinets - Custom Built, Home Office
Heating Central, Hot Water, Oil
Cooling None
Flooring Wood
Appliance Range, Dishwasher, Disposal, Refrigerator, Washer, Dryer, Oil Water Heater, Utility Connections for Gas Range, Utility Connections for Electric Oven, Utility Connections for Electric Dryer
Laundry Closet/Cabinets - Custom Built, Electric Dryer Hookup, Washer Hookup, First Floor
Exterior
Exterior Feature Garden, Outdoor Shower
Garage Spaces 1.0
Community Features Public Transportation, Shopping, Walk/Jog Trails, Golf, Medical Facility, Laundromat, Highway Access, House of Worship, Public School, T-Station
Utilities Available for Gas Range, for Electric Oven, for Electric Dryer, Washer Hookup
Waterfront Description Beach Front, Harbor, Ocean, 3/10 to 1/2 Mile To Beach, Beach Ownership(Public)
Roof Type Shingle
Total Parking Spaces 2
Garage Yes
Building
Lot Description Gentle Sloping, Level
Foundation Granite
Sewer Public Sewer
Water Public
Schools
Elementary Schools Rgs
Middle Schools Rms
High Schools Rhs
Others
Acceptable Financing Contract
Listing Terms Contract
Read Less
Bought with Laura Howard • J. Barrett & Company



