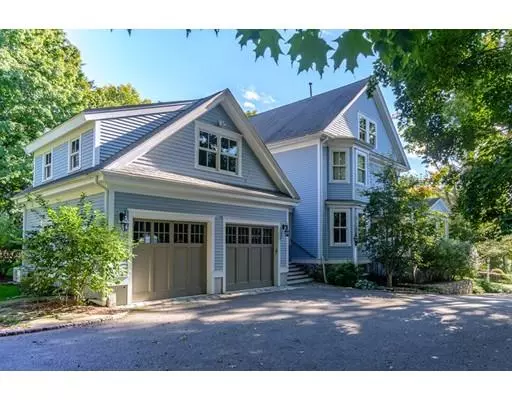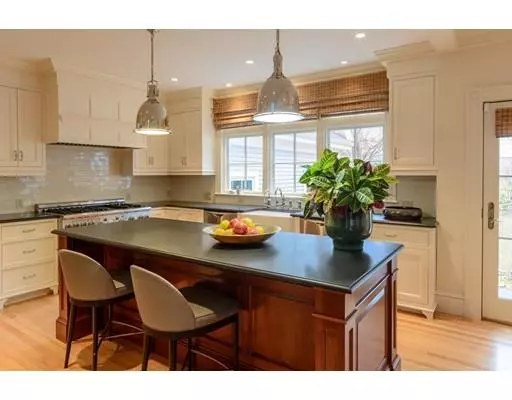For more information regarding the value of a property, please contact us for a free consultation.
48 Abbott Road Wellesley, MA 02481
Want to know what your home might be worth? Contact us for a FREE valuation!

Our team is ready to help you sell your home for the highest possible price ASAP
Key Details
Sold Price $2,612,500
Property Type Single Family Home
Sub Type Single Family Residence
Listing Status Sold
Purchase Type For Sale
Square Footage 5,197 sqft
Price per Sqft $502
Subdivision Country Club
MLS Listing ID 72480011
Sold Date 07/25/19
Style Colonial
Bedrooms 5
Full Baths 4
Half Baths 1
Year Built 1895
Annual Tax Amount $24,389
Tax Year 2019
Lot Size 0.370 Acres
Acres 0.37
Property Description
Picture perfect Colonial in the highly coveted Country Club neighborhood. Designed by a local renowned architect, this home has been thoughtfully renovated and expanded to meet the highest of today's standards. A warm and welcoming foyer leads into a spacious living room with fireplace. Elegant dining room with oversized windows and pocket doors. Large custom kitchen with center island, walk-in pantry and separate sunny breakfast area. Large family room with coffered ceilings, fireplace and French doors lead to a stone patio and outdoor fireplace which is surrounded by the beautifully landscaped grounds. The serene master suite features a fireplace, walk-in closet and marble bath with soaking tub. Bonus room over the garage with separate staircase perfect for gym or home office. Close to town, train and shops. A truly special home.
Location
State MA
County Norfolk
Zoning SR20
Direction Washington Street to Abbott or Forest to Abbott
Rooms
Family Room Coffered Ceiling(s), Flooring - Hardwood, Cable Hookup, Exterior Access, Open Floorplan, Recessed Lighting
Primary Bedroom Level Second
Dining Room Flooring - Hardwood, Chair Rail
Kitchen Flooring - Hardwood, Dining Area, Pantry, Countertops - Stone/Granite/Solid, Kitchen Island, Exterior Access, Open Floorplan, Recessed Lighting
Interior
Interior Features Closet/Cabinets - Custom Built, Recessed Lighting, Office, Mud Room, Bonus Room, Play Room
Heating Forced Air, Natural Gas
Cooling Central Air
Flooring Carpet, Marble, Hardwood, Flooring - Hardwood, Flooring - Stone/Ceramic Tile
Fireplaces Number 3
Fireplaces Type Family Room, Living Room, Master Bedroom
Appliance Range, Dishwasher, Disposal, Trash Compactor, Microwave, Refrigerator, Freezer, Gas Water Heater
Laundry Closet - Linen, Closet/Cabinets - Custom Built, Flooring - Stone/Ceramic Tile, Washer Hookup, Second Floor
Exterior
Exterior Feature Rain Gutters, Professional Landscaping
Garage Spaces 2.0
Community Features Public Transportation, Shopping, Tennis Court(s), Park, Walk/Jog Trails, Golf, Medical Facility, Bike Path, Conservation Area, Highway Access, House of Worship, Private School, Public School, T-Station, University
Roof Type Shingle
Total Parking Spaces 5
Garage Yes
Building
Foundation Concrete Perimeter, Stone
Sewer Public Sewer
Water Public
Schools
Elementary Schools Wellesley
Middle Schools Wms
High Schools Whs
Others
Acceptable Financing Seller W/Participate
Listing Terms Seller W/Participate
Read Less
Bought with Betsy Kessler • Rutledge Properties



