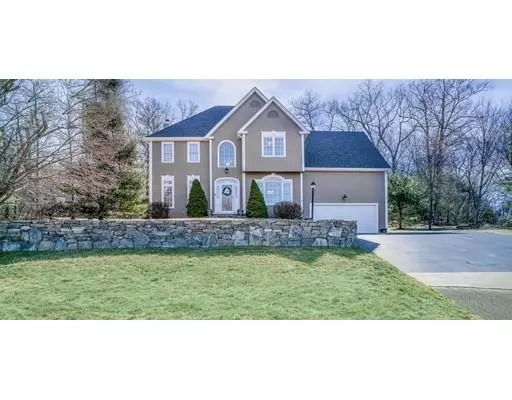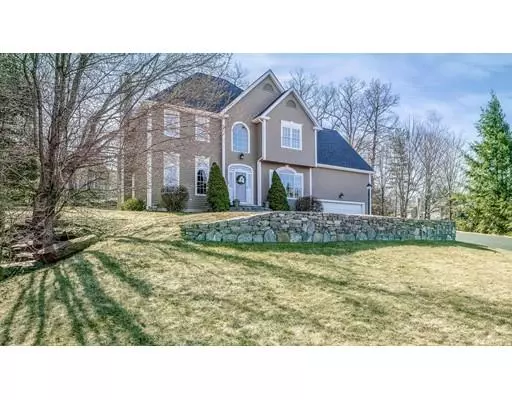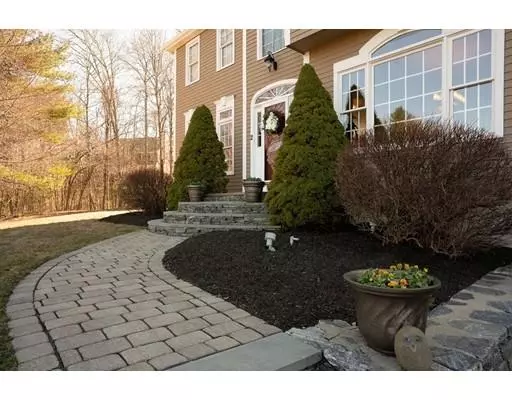For more information regarding the value of a property, please contact us for a free consultation.
2 Jodi Ln Grafton, MA 01519
Want to know what your home might be worth? Contact us for a FREE valuation!

Our team is ready to help you sell your home for the highest possible price ASAP
Key Details
Sold Price $575,000
Property Type Single Family Home
Sub Type Single Family Residence
Listing Status Sold
Purchase Type For Sale
Square Footage 3,314 sqft
Price per Sqft $173
Subdivision Hassanamesit
MLS Listing ID 72480396
Sold Date 05/29/19
Style Colonial
Bedrooms 4
Full Baths 2
Half Baths 1
HOA Fees $16/ann
HOA Y/N true
Year Built 1997
Annual Tax Amount $7,384
Tax Year 2018
Lot Size 0.530 Acres
Acres 0.53
Property Description
Offer Deadline 4/14 at 5pm Situated in a spectacular location within Hassanamesit village, sits this stunning colonial that is sure to impress! From the moment you drive up, you will see beautiful stonework and this location offers gorgeous views! Step inside to an open foyer w/ gleaming hardwood floors! The formal dining room has crown molding & wainscoting. The beautifully renovated kitchen offers granite counters, ss appliances, tile back splash, a large ctr island w/ beverage fridge & a breakfast nook with a custom built-in bench! A 1st fl separate laundry room with built-in cabinets . The living room boasts a gas fireplace w/ a beautiful mantel surround. The expansive master suite features a tray ceiling & a lavish master bath w/ dual sinks, Jacuzzi tub & walk-in closet. 3 generous size bedrooms & a full bath complete the upstairs. The finished lower level offers more space and has a custom built-in entertainment center!
Location
State MA
County Worcester
Zoning R4
Direction Route 122 to Bruce Street to Elliot Trail & left on Jodi Lane
Rooms
Family Room Flooring - Wall to Wall Carpet, Recessed Lighting
Basement Full, Partially Finished, Interior Entry, Garage Access, Radon Remediation System
Primary Bedroom Level Second
Dining Room Flooring - Hardwood, Crown Molding
Kitchen Flooring - Hardwood, Countertops - Stone/Granite/Solid, Kitchen Island, Breakfast Bar / Nook, Exterior Access, Recessed Lighting, Stainless Steel Appliances, Wine Chiller
Interior
Interior Features Office
Heating Forced Air, Natural Gas
Cooling Central Air, Dual
Flooring Tile, Carpet, Hardwood, Flooring - Wall to Wall Carpet
Fireplaces Number 1
Fireplaces Type Living Room
Appliance Oven, Dishwasher, Disposal, Microwave, Countertop Range, Refrigerator, Washer, Dryer, Wine Refrigerator, Gas Water Heater, Utility Connections for Electric Oven, Utility Connections for Electric Dryer
Laundry First Floor
Exterior
Exterior Feature Rain Gutters, Sprinkler System, Decorative Lighting, Stone Wall
Garage Spaces 2.0
Community Features Walk/Jog Trails, Golf, Conservation Area, Highway Access, House of Worship, Public School, T-Station
Utilities Available for Electric Oven, for Electric Dryer
View Y/N Yes
View Scenic View(s)
Roof Type Shingle
Total Parking Spaces 4
Garage Yes
Building
Lot Description Cul-De-Sac, Wooded, Sloped
Foundation Concrete Perimeter
Sewer Public Sewer
Water Public
Schools
Elementary Schools S.Grafton Elem.
Middle Schools Grafton Middle
High Schools Grafton High
Others
Senior Community false
Read Less
Bought with Muneeza Realty Group • Keller Williams Realty Westborough



