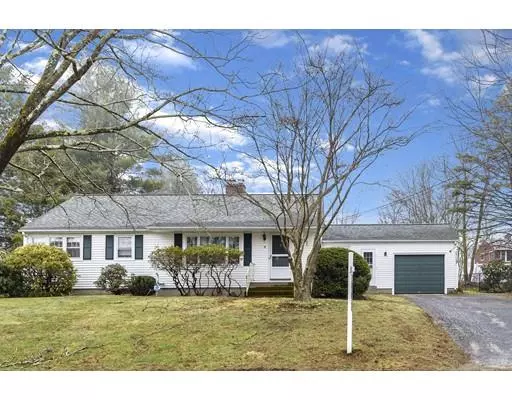For more information regarding the value of a property, please contact us for a free consultation.
7 Westview St Grafton, MA 01519
Want to know what your home might be worth? Contact us for a FREE valuation!

Our team is ready to help you sell your home for the highest possible price ASAP
Key Details
Sold Price $276,000
Property Type Single Family Home
Sub Type Single Family Residence
Listing Status Sold
Purchase Type For Sale
Square Footage 1,440 sqft
Price per Sqft $191
MLS Listing ID 72481426
Sold Date 05/17/19
Style Cape
Bedrooms 3
Full Baths 1
Year Built 1952
Annual Tax Amount $4,340
Tax Year 2018
Lot Size 0.330 Acres
Acres 0.33
Property Description
Welcome to a spacious cape located in a great neighborhood just outside of town center. This home welcomes you with a huge living room featuring gleaming hardwood floors, a fireplace, and built-in shelves. The living room flows into the eat-in kitchen and adjoining formal dining room. A den connects the kitchen to the one car garage as well as the rear deck overlooking the large backyard. Two bedrooms with hardwood floors and a full bathroom complete the main level. Upstairs you will find a skylit third bedroom with access to the large attic. Come make this home your own! Offers due Tuesday at 5:00 pm.
Location
State MA
County Worcester
Zoning R40
Direction North St to Chestnut St to Westview St
Rooms
Basement Full
Primary Bedroom Level First
Dining Room Closet/Cabinets - Custom Built, Flooring - Hardwood
Kitchen Flooring - Vinyl, Dining Area
Interior
Interior Features Slider, Den
Heating Forced Air, Natural Gas
Cooling None
Flooring Vinyl, Carpet, Hardwood, Flooring - Wall to Wall Carpet
Fireplaces Number 1
Fireplaces Type Living Room
Appliance Range, Dishwasher, Disposal, Refrigerator, Dryer, Gas Water Heater, Utility Connections for Electric Range
Laundry In Basement, Washer Hookup
Exterior
Exterior Feature Rain Gutters
Garage Spaces 1.0
Utilities Available for Electric Range, Washer Hookup
Roof Type Shingle
Total Parking Spaces 2
Garage Yes
Building
Foundation Concrete Perimeter
Sewer Public Sewer
Water Public
Schools
Elementary Schools Northgr/Northst
Middle Schools Grafton
High Schools Grafton
Read Less
Bought with Darina Pogodina • Keller Williams Realty



