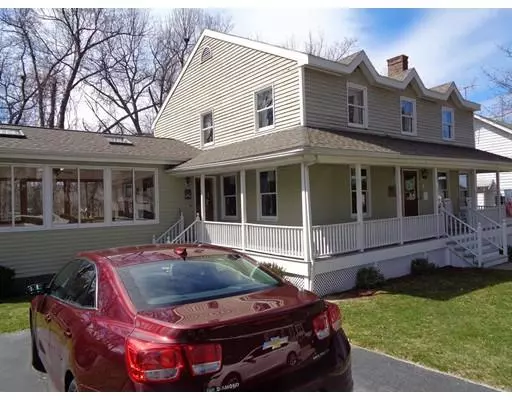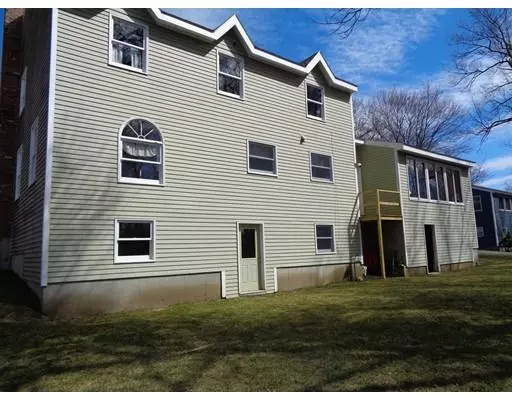For more information regarding the value of a property, please contact us for a free consultation.
71 Wyola Dr Worcester, MA 01603
Want to know what your home might be worth? Contact us for a FREE valuation!

Our team is ready to help you sell your home for the highest possible price ASAP
Key Details
Sold Price $324,000
Property Type Single Family Home
Sub Type Single Family Residence
Listing Status Sold
Purchase Type For Sale
Square Footage 2,934 sqft
Price per Sqft $110
Subdivision Webster Square
MLS Listing ID 72481433
Sold Date 08/23/19
Style Colonial
Bedrooms 3
Full Baths 2
HOA Y/N false
Year Built 1988
Annual Tax Amount $5,698
Tax Year 2019
Lot Size 10,018 Sqft
Acres 0.23
Property Description
Relax on the front porch while minutes away from city amenities. Large city lot which slopes to rear, level back yard with walkout basement. Cedar siding painted 3 years ago. Roof replaced 6 years ago, appliances 4 years. Come enjoy the warm, cozy, bright eat in kitchen with custom cherry cabinets, formal living room, family and dining rooms. Sun splashed 400+ sf great room addition. Second floor has 3 bedrooms and second full bath. Bonus room, laundry room and office nook. Most of the interior was recently painted. Great commuter location, less than 10 minutes to I 290 or the Mass Pike in Auburn.
Location
State MA
County Worcester
Area Webster Square
Zoning RS-7
Direction Main St to Brookline St or Sylvan St to Tallwanda to Wyola Dr.
Rooms
Family Room Flooring - Hardwood
Basement Full, Walk-Out Access, Interior Entry, Concrete
Primary Bedroom Level Second
Dining Room Flooring - Hardwood
Interior
Interior Features Den, Great Room, Central Vacuum
Heating Baseboard, Electric Baseboard
Cooling Window Unit(s)
Flooring Wood, Carpet
Fireplaces Number 1
Fireplaces Type Living Room
Appliance Range, Dishwasher, Trash Compactor, Refrigerator, Oil Water Heater, Utility Connections for Electric Range, Utility Connections for Electric Oven, Utility Connections for Electric Dryer
Laundry Second Floor, Washer Hookup
Exterior
Exterior Feature Balcony
Community Features Public Transportation, Shopping, Pool, Park, Laundromat, Private School, Public School
Utilities Available for Electric Range, for Electric Oven, for Electric Dryer, Washer Hookup
Waterfront Description Beach Front, Lake/Pond, 1/2 to 1 Mile To Beach, Beach Ownership(Public)
Roof Type Shingle
Total Parking Spaces 2
Garage No
Building
Lot Description Cleared, Level, Sloped
Foundation Concrete Perimeter
Sewer Public Sewer
Water Public
Architectural Style Colonial
Schools
Elementary Schools Gates Lane
Middle Schools Sullivan
High Schools South High
Others
Senior Community false
Acceptable Financing Contract
Listing Terms Contract
Read Less
Bought with Rheault Real Estate Team • Coldwell Banker Residential Brokerage - Worcester - Park Ave.



