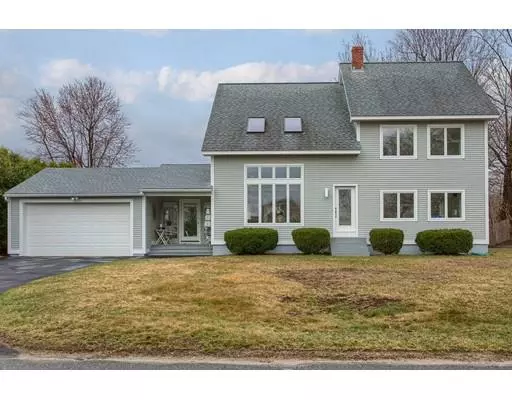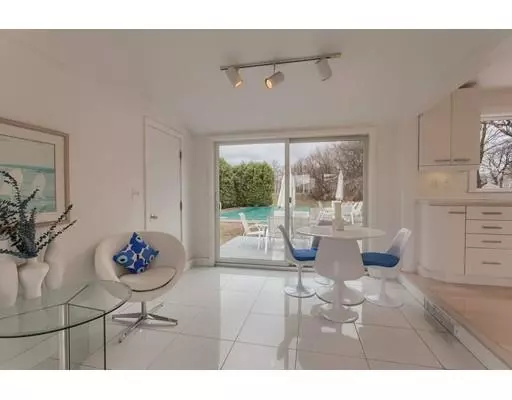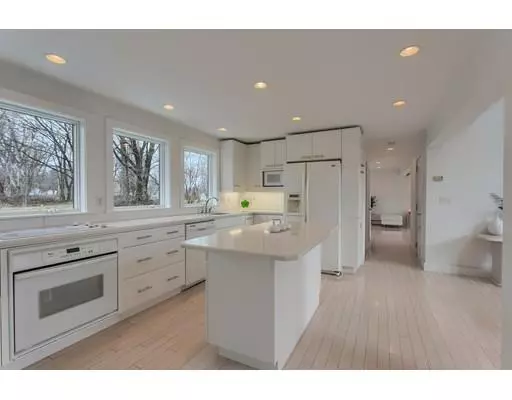For more information regarding the value of a property, please contact us for a free consultation.
298 Pleasant St. Lunenburg, MA 01462
Want to know what your home might be worth? Contact us for a FREE valuation!

Our team is ready to help you sell your home for the highest possible price ASAP
Key Details
Sold Price $377,500
Property Type Single Family Home
Sub Type Single Family Residence
Listing Status Sold
Purchase Type For Sale
Square Footage 1,866 sqft
Price per Sqft $202
MLS Listing ID 72481568
Sold Date 06/25/19
Style Contemporary
Bedrooms 3
Full Baths 3
HOA Y/N false
Year Built 1961
Annual Tax Amount $5,801
Tax Year 2019
Lot Size 0.570 Acres
Acres 0.57
Property Description
Lunenburg Custom Built Contemporary! Soaring Ceilings! Tons of Oversized Windows and Natural Light thru out this Sun Filled Home! Open Concept Kitchen/DR with Silestone Counters, White Cabinets and Appliances, Large Center Island and a Wall of Windows Overlooks the Inground Pool and Completely Private Backyard! Pickled Oak Flooring thru out the Main Level and an Abundance of Recessed Lighting! Front to Back Living Room also steps out to the Backyard! Full Bath with tub/shower combo on this level! The 2nd level offers a Gorgeous View of the Lower Level, 3 Bedrooms and 2 full Baths! Nice Master Suite with Large Bath and Double Closet! The basement is partially finished with a Sauna that is negotiable! Half Acre Lot in a Super Convenient Location! 2 Car Attached Garage! Large Sitting area/Mud Room with a Tile Floor greets you from the garage or side covered entry porch! New Septic System 2018! 3rd Floor Expansion Potential! First Showings @ Open House Sunday, April 14th 11-1 pm!!!
Location
State MA
County Worcester
Zoning Res
Direction Rt. 2A to Pleasant St
Rooms
Basement Full, Partially Finished, Sump Pump
Primary Bedroom Level Second
Dining Room Cathedral Ceiling(s), Flooring - Hardwood, Recessed Lighting
Kitchen Flooring - Hardwood, Countertops - Stone/Granite/Solid, Kitchen Island, Recessed Lighting
Interior
Interior Features Sun Room
Heating Baseboard, Oil
Cooling None
Flooring Carpet, Hardwood, Flooring - Stone/Ceramic Tile
Appliance Oven, Countertop Range, Refrigerator, Washer, Dryer, Utility Connections for Electric Range, Utility Connections for Electric Oven, Utility Connections for Electric Dryer
Laundry In Basement, Washer Hookup
Exterior
Garage Spaces 2.0
Fence Fenced/Enclosed, Fenced
Pool In Ground
Utilities Available for Electric Range, for Electric Oven, for Electric Dryer, Washer Hookup
Waterfront Description Beach Front, Lake/Pond, 1 to 2 Mile To Beach
Roof Type Shingle
Total Parking Spaces 4
Garage Yes
Private Pool true
Building
Foundation Block
Sewer Private Sewer
Water Public
Others
Senior Community false
Read Less
Bought with Karen Shattuck • EXIT New Options Real Estate



