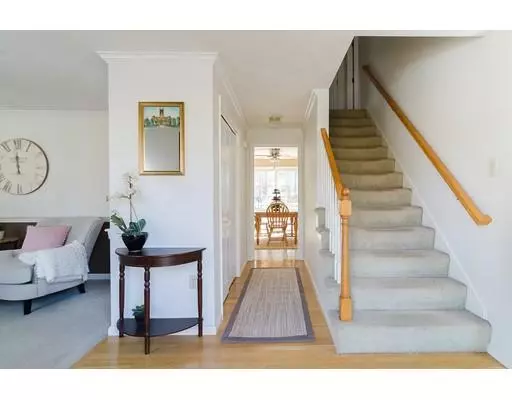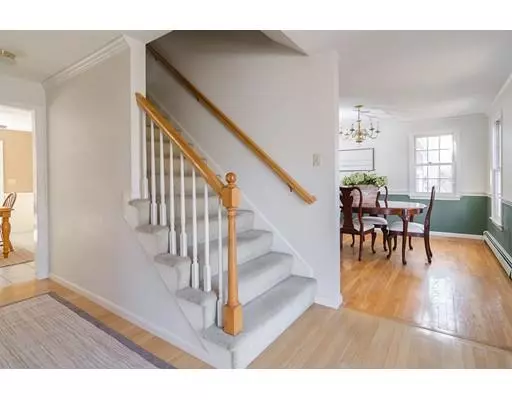For more information regarding the value of a property, please contact us for a free consultation.
7 Millbrook Drive Rockland, MA 02370
Want to know what your home might be worth? Contact us for a FREE valuation!

Our team is ready to help you sell your home for the highest possible price ASAP
Key Details
Sold Price $485,000
Property Type Single Family Home
Sub Type Single Family Residence
Listing Status Sold
Purchase Type For Sale
Square Footage 2,016 sqft
Price per Sqft $240
Subdivision Millbrook Development
MLS Listing ID 72481836
Sold Date 08/16/19
Style Colonial
Bedrooms 4
Full Baths 2
Half Baths 1
HOA Fees $28/ann
HOA Y/N true
Year Built 1993
Annual Tax Amount $7,727
Tax Year 2019
Lot Size 0.390 Acres
Acres 0.39
Property Description
LOOK AT THIS BEAUTIFULLY LAID OUT AND SPACIOUS HOME!! Here you will enjoy the quality of life you deserve while being located in Rockland's sought after Millbrook neighborhood. Entering through the front door you are welcomed into the foyer with dining room to the right and family room to the left. Each space has many different use options, traditional or more modern day living... you choose! Moving towards the back of the home you have an open kitchen and fireplaced living room, an awesome space for entertaining guests or everyday living. Off the kitchen is a slider door inviting you out to a gorgeous oversized deck. The second floor has 4 bedrooms including a master suite with master bath and walk-in closet. The warm and homey finished basement is a great space for spending time with friends and family. Rockland is one of the South Shores hidden gems - located just minutes to Derby Street Shops, shore lines, commuter rail and many great restaurants!
Location
State MA
County Plymouth
Zoning RES
Direction Spring Street to Millbrook Drive
Rooms
Family Room Flooring - Wall to Wall Carpet, Chair Rail, Crown Molding
Basement Partial
Primary Bedroom Level Second
Dining Room Flooring - Hardwood, Chair Rail, Crown Molding
Kitchen Ceiling Fan(s), Flooring - Stone/Ceramic Tile, Dining Area, Pantry, Countertops - Stone/Granite/Solid, Kitchen Island, Chair Rail, Recessed Lighting, Slider, Stainless Steel Appliances
Interior
Interior Features Closet, Recessed Lighting, Game Room, Foyer
Heating Oil
Cooling None
Flooring Tile, Carpet, Hardwood, Flooring - Wall to Wall Carpet, Flooring - Hardwood
Fireplaces Number 1
Fireplaces Type Living Room
Appliance Range, Dishwasher, Refrigerator, Washer, Dryer, Utility Connections for Electric Range, Utility Connections for Electric Dryer
Laundry In Basement, Washer Hookup
Exterior
Exterior Feature Rain Gutters, Storage
Garage Spaces 2.0
Community Features Public Transportation, Shopping, Pool, Tennis Court(s), Park, Walk/Jog Trails, Golf, Medical Facility, Bike Path, Highway Access, House of Worship, Private School, Public School
Utilities Available for Electric Range, for Electric Dryer, Washer Hookup
Roof Type Shingle
Total Parking Spaces 4
Garage Yes
Building
Foundation Concrete Perimeter
Sewer Public Sewer
Water Public
Schools
Elementary Schools Esten
Middle Schools John Rogers
High Schools Rockland High
Read Less
Bought with Lindsey J. Flaherty • Coldwell Banker Residential Brokerage - Norwell



