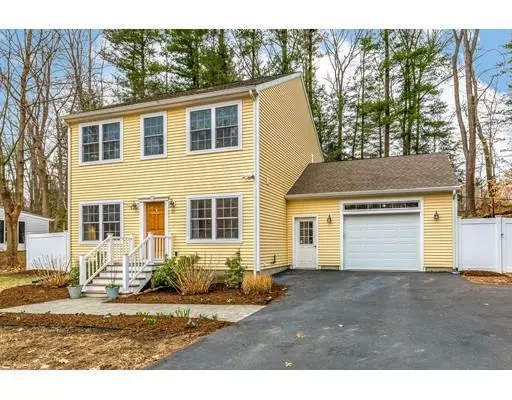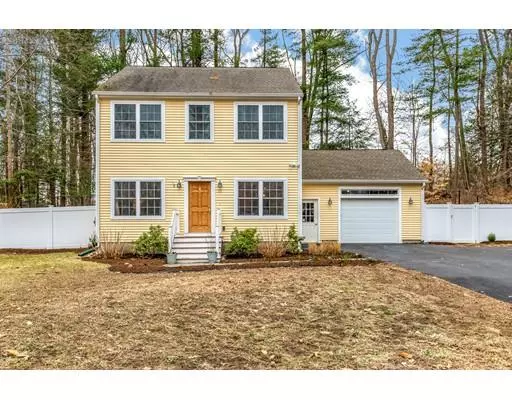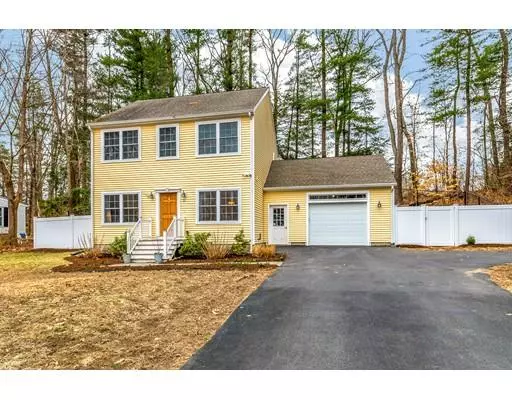For more information regarding the value of a property, please contact us for a free consultation.
22 Lake Drive Hamilton, MA 01982
Want to know what your home might be worth? Contact us for a FREE valuation!

Our team is ready to help you sell your home for the highest possible price ASAP
Key Details
Sold Price $520,000
Property Type Single Family Home
Sub Type Single Family Residence
Listing Status Sold
Purchase Type For Sale
Square Footage 1,664 sqft
Price per Sqft $312
MLS Listing ID 72482862
Sold Date 06/26/19
Style Colonial
Bedrooms 2
Full Baths 2
Half Baths 1
Year Built 2010
Annual Tax Amount $8,518
Tax Year 2019
Lot Size 0.410 Acres
Acres 0.41
Property Description
Life is good at 22 Lake Drive! This spotless 9-year-old colonial home is your base for a comfortable and carefree lifestyle. The 3 level layout features a newly fashioned lower level family room with exercise area and craft nook. The first floor's easy circular flow is perfect for entertaining and relaxation. The thoughtfully delineated kitchen features a wraparound sitting bar and efficient counter space and storage. It opens to the fenced rear yard and deck (your 4th of July cookout!) and to the attached garage. The second level master suite is a generous oasis with a spa-like private bathroom. A second full bath, second bedroom and flexible guest space augment this floor. The yard is easy to manage and offers a wooded slope that beckons the creative gardener. Tucked on a side street, this home is just minutes from the ideal spot to pop in a kayak and enjoy a peaceful summer day on Pleasant Pond. Conveniently close to award winning schools, library, train, and shops.
Location
State MA
County Essex
Zoning R1A
Direction GPS / Google. Near Hamilton and Wenham town line.
Rooms
Family Room Flooring - Wall to Wall Carpet
Basement Full, Finished, Interior Entry, Bulkhead, Radon Remediation System
Primary Bedroom Level Second
Dining Room Flooring - Wood
Interior
Interior Features Office, High Speed Internet
Heating Baseboard, Electric Baseboard, Oil, Ductless
Cooling Ductless
Flooring Tile, Vinyl, Carpet, Engineered Hardwood, Flooring - Hardwood, Flooring - Wood
Appliance Range, Dishwasher, Refrigerator, Washer, Dryer, Tank Water Heater
Laundry In Basement
Exterior
Exterior Feature Rain Gutters, Stone Wall
Garage Spaces 1.0
Fence Fenced
Community Features Public Transportation, Shopping, Park, Walk/Jog Trails, Golf, Medical Facility, Highway Access, Private School, Public School, T-Station, University
Waterfront Description Beach Front, Lake/Pond, 1 to 2 Mile To Beach, Beach Ownership(Other (See Remarks))
Roof Type Shingle
Total Parking Spaces 4
Garage Yes
Building
Foundation Concrete Perimeter
Sewer Private Sewer
Water Public
Architectural Style Colonial
Schools
Middle Schools Hwrsd
High Schools Hwrsd
Read Less
Bought with Sheri Ayers Trocchi • J. Barrett & Company



