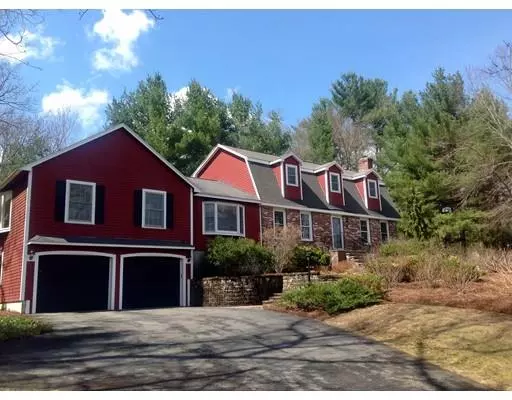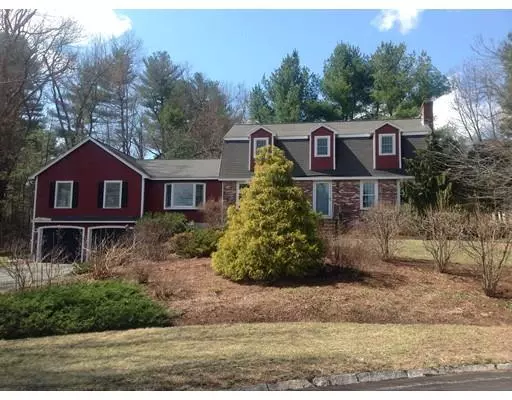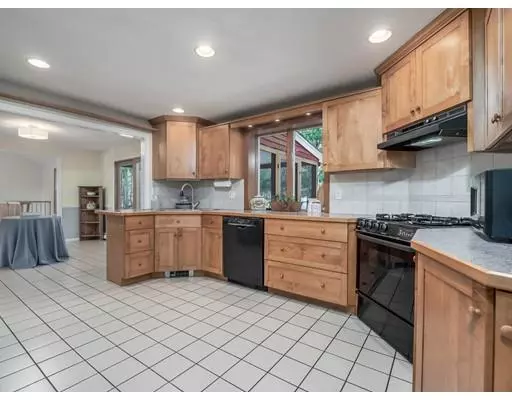For more information regarding the value of a property, please contact us for a free consultation.
6 Granada Drive Westford, MA 01886
Want to know what your home might be worth? Contact us for a FREE valuation!

Our team is ready to help you sell your home for the highest possible price ASAP
Key Details
Sold Price $632,500
Property Type Single Family Home
Sub Type Single Family Residence
Listing Status Sold
Purchase Type For Sale
Square Footage 3,671 sqft
Price per Sqft $172
MLS Listing ID 72482946
Sold Date 06/21/19
Style Gambrel /Dutch
Bedrooms 4
Full Baths 3
HOA Y/N false
Year Built 1981
Annual Tax Amount $9,193
Tax Year 2018
Lot Size 1.020 Acres
Acres 1.02
Property Description
Great opportunity to own a well maintained home on a private cul-de-sac acre lot in a sought after Westford neighborhood. Large tile kitchen open to spacious dining room with hardwood and bay window. Striking Cathedral ceiling family room with skylights and gas log fireplace. A comfortable fireplaced living room and home office complete the 1st floor. 3 large bedrooms up, and a finished walk out basement with additional bedroom and bath as well as a 27 foot game room / exercise area. Over-sized two car garage with tile mudroom entrance, gas 5 zone heat, multi-leveled deck with screened area overlooking landscaped private back yard. Close to top rated schools, park, town beach, Grassy Pond with walking trails, and all that Westford has to offer.
Location
State MA
County Middlesex
Zoning RA
Direction Plain Rd to Villanova to Granada
Rooms
Family Room Skylight, Cathedral Ceiling(s), Window(s) - Bay/Bow/Box
Basement Full, Finished, Walk-Out Access
Primary Bedroom Level Second
Dining Room Flooring - Hardwood, Window(s) - Bay/Bow/Box
Kitchen Flooring - Stone/Ceramic Tile, Window(s) - Bay/Bow/Box, Dining Area, Balcony / Deck, Countertops - Upgraded, Chair Rail, Exterior Access, Open Floorplan, Slider, Gas Stove
Interior
Interior Features Closet, Recessed Lighting, Game Room, Home Office
Heating Baseboard, Radiant, Natural Gas
Cooling None
Flooring Tile, Carpet, Hardwood, Flooring - Wall to Wall Carpet, Flooring - Hardwood
Fireplaces Number 1
Fireplaces Type Family Room, Living Room
Appliance Range, Dishwasher, Refrigerator, Gas Water Heater, Utility Connections for Gas Range, Utility Connections for Gas Oven, Utility Connections for Electric Dryer
Laundry Dryer Hookup - Electric, In Basement, Washer Hookup
Exterior
Garage Spaces 2.0
Community Features Tennis Court(s), Park, Conservation Area, Highway Access, House of Worship, Public School
Utilities Available for Gas Range, for Gas Oven, for Electric Dryer, Washer Hookup
Waterfront Description Beach Front, Lake/Pond, 1/10 to 3/10 To Beach, Beach Ownership(Public)
Roof Type Shingle
Total Parking Spaces 8
Garage Yes
Building
Lot Description Wooded, Gentle Sloping
Foundation Concrete Perimeter
Sewer Private Sewer
Water Public
Architectural Style Gambrel /Dutch
Schools
High Schools Wfrd Academy
Others
Senior Community false
Acceptable Financing Other (See Remarks)
Listing Terms Other (See Remarks)
Read Less
Bought with Douglas Tammelin • Coldwell Banker Residential Brokerage - Leominster



