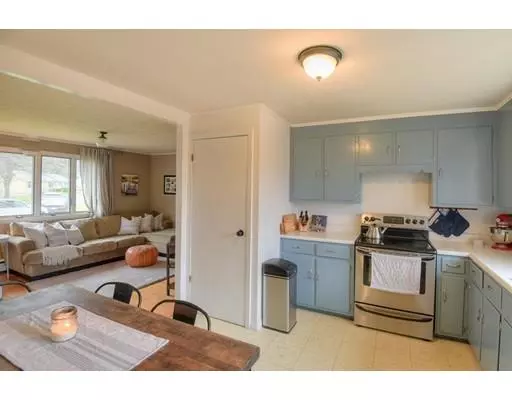For more information regarding the value of a property, please contact us for a free consultation.
14 Applewood Dr Ipswich, MA 01938
Want to know what your home might be worth? Contact us for a FREE valuation!

Our team is ready to help you sell your home for the highest possible price ASAP
Key Details
Sold Price $435,000
Property Type Single Family Home
Sub Type Single Family Residence
Listing Status Sold
Purchase Type For Sale
Square Footage 1,800 sqft
Price per Sqft $241
MLS Listing ID 72483093
Sold Date 10/10/19
Style Ranch
Bedrooms 3
Full Baths 1
Year Built 1956
Annual Tax Amount $5,320
Tax Year 2019
Lot Size 0.420 Acres
Acres 0.42
Property Description
It's back on market with significant improvements and looking better than ever!! Perfectly situated at the end of a cul de sac in a sought after neighborhood. First floor living at it's best - wood floors, attached garage, fireplace in living room and a gorgeous, spacious lot are only some of the features of this great house. The lower level game/family room has a walk-out to a wonderful patio area. Large Master bedroom has a slider out to a deck to enjoy the summer breezes. Close proximity to town wharf, Crane Beach, Pavilion Beach, walking trails and all fabulous downtown Ipswich has to offer. Move in and enjoy your own very private back yard.
Location
State MA
County Essex
Zoning RRA
Direction Newmarch to Applewood
Rooms
Basement Full, Partially Finished, Walk-Out Access, Interior Entry
Primary Bedroom Level First
Kitchen Window(s) - Picture, Dining Area, Open Floorplan, Stainless Steel Appliances
Interior
Interior Features Closet, Game Room, Bonus Room
Heating Baseboard, Natural Gas
Cooling Window Unit(s)
Flooring Wood, Vinyl, Flooring - Laminate, Flooring - Wood
Fireplaces Number 1
Fireplaces Type Living Room
Appliance Range, Refrigerator, Washer, Dryer, ENERGY STAR Qualified Dryer, ENERGY STAR Qualified Washer, Gas Water Heater, Utility Connections for Electric Range, Utility Connections for Gas Dryer
Laundry In Basement
Exterior
Garage Spaces 1.0
Fence Invisible
Community Features Public Transportation, Shopping, Pool, Tennis Court(s), Park, Walk/Jog Trails, Stable(s), Golf, Medical Facility, Laundromat, Bike Path, Conservation Area, House of Worship, Marina, Public School
Utilities Available for Electric Range, for Gas Dryer
Waterfront Description Beach Front, Bay, Creek, Harbor, Lake/Pond, Ocean, River, Beach Ownership(Public)
Roof Type Shingle
Total Parking Spaces 2
Garage Yes
Building
Lot Description Corner Lot, Gentle Sloping, Level
Foundation Concrete Perimeter
Sewer Public Sewer
Water Public
Architectural Style Ranch
Others
Acceptable Financing Seller W/Participate
Listing Terms Seller W/Participate
Read Less
Bought with Erin Lane • Bentley's



