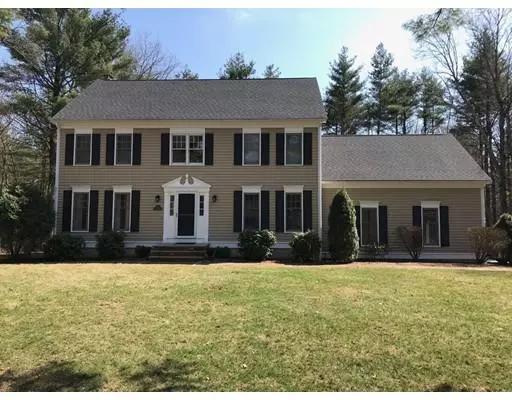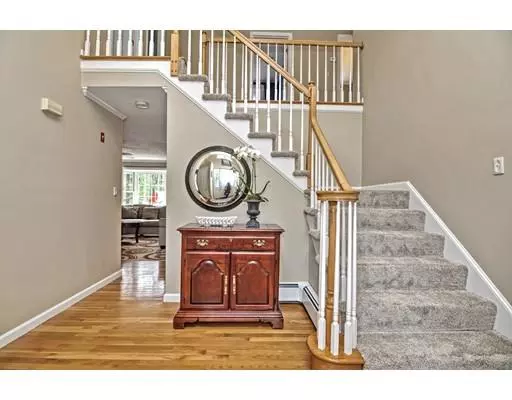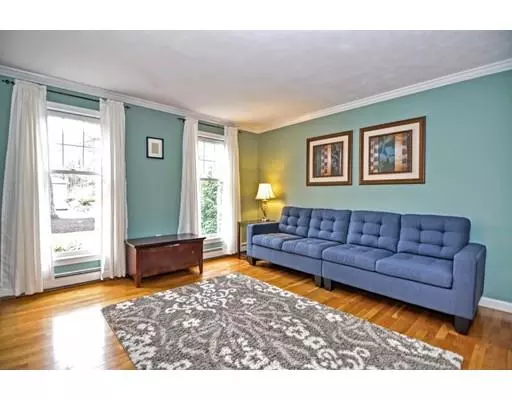For more information regarding the value of a property, please contact us for a free consultation.
15 Mitchell Drive Foxboro, MA 02035
Want to know what your home might be worth? Contact us for a FREE valuation!

Our team is ready to help you sell your home for the highest possible price ASAP
Key Details
Sold Price $600,000
Property Type Single Family Home
Sub Type Single Family Residence
Listing Status Sold
Purchase Type For Sale
Square Footage 2,869 sqft
Price per Sqft $209
MLS Listing ID 72483314
Sold Date 06/21/19
Style Colonial
Bedrooms 4
Full Baths 3
Half Baths 1
HOA Y/N false
Year Built 1993
Annual Tax Amount $7,717
Tax Year 2019
Lot Size 1.030 Acres
Acres 1.03
Property Description
Open House is CANCELED. Colonial home on cul-de-sac, with 4 bedrooms & 3 1/2 baths. First floor has hardwoods throughout, 2-story foyer w/double closets, formal living & dining rooms. A fireplaced family room has a beautiful bay window & is open to the kitchen. The eat in kitchen has new granite countertops, with counter seating & ample dining table space. Laundry is conveniently located on the 1st floor. A sliding glass door leads to a large, low maintenance composite deck overlooking the private, well manicured yard w/new inground sprinklers. The 2nd level has new carpeting on stairs & master bedroom. Also upstairs are four bedrooms, a full bathroom with double sinks. The master bedroom has an en suite full bath with jacuzzi tub & linen closet, a large walk in closet, & access to a great storage area.The finished basement has a full bath, a room for an office/guest area, & a large space for gym equipment & play room.
Location
State MA
County Norfolk
Zoning res
Direction South Street, to North Grove, left on Mitchell Drive
Rooms
Family Room Ceiling Fan(s), Flooring - Hardwood, Window(s) - Bay/Bow/Box
Basement Full, Finished, Interior Entry, Sump Pump
Primary Bedroom Level Second
Dining Room Flooring - Hardwood, Crown Molding
Kitchen Bathroom - Half, Flooring - Hardwood, Dining Area, Pantry, Countertops - Stone/Granite/Solid, Breakfast Bar / Nook, Deck - Exterior, Exterior Access, Peninsula
Interior
Interior Features Bathroom - Full, Bathroom - With Shower Stall, Closet, Bathroom, Play Room, Office, Foyer, Internet Available - Broadband
Heating Baseboard, Oil
Cooling Central Air
Flooring Wood, Tile, Carpet, Hardwood, Flooring - Stone/Ceramic Tile
Fireplaces Number 1
Fireplaces Type Family Room
Appliance Range, Dishwasher, Microwave, Refrigerator, Washer, Dryer, Oil Water Heater, Tank Water Heater, Plumbed For Ice Maker, Utility Connections for Electric Range, Utility Connections for Electric Dryer
Laundry Flooring - Stone/Ceramic Tile, Electric Dryer Hookup, Washer Hookup, First Floor
Exterior
Exterior Feature Rain Gutters, Storage
Garage Spaces 2.0
Community Features Shopping, Pool, Park, Walk/Jog Trails, Golf, Medical Facility, Laundromat, Bike Path, Conservation Area, Highway Access, Private School, Public School
Utilities Available for Electric Range, for Electric Dryer, Washer Hookup, Icemaker Connection
Roof Type Shingle
Total Parking Spaces 5
Garage Yes
Building
Lot Description Wooded
Foundation Concrete Perimeter
Sewer Private Sewer
Water Public
Architectural Style Colonial
Schools
Elementary Schools Taylor
Middle Schools Ahern
High Schools Foxboro
Read Less
Bought with Julie Luciano Stern • Real Living Suburban Lifestyle Real Estate



