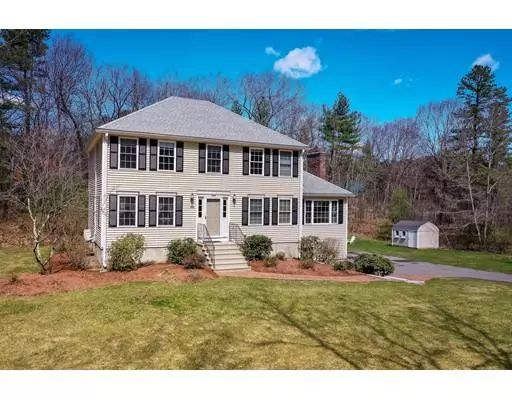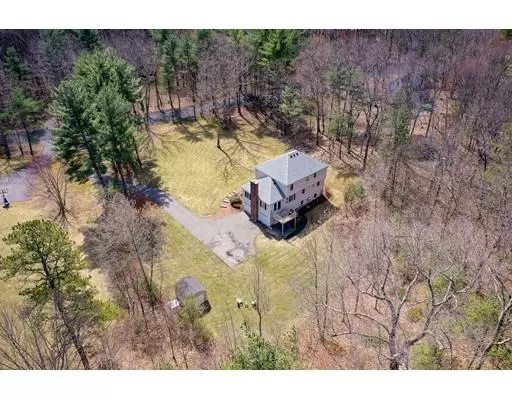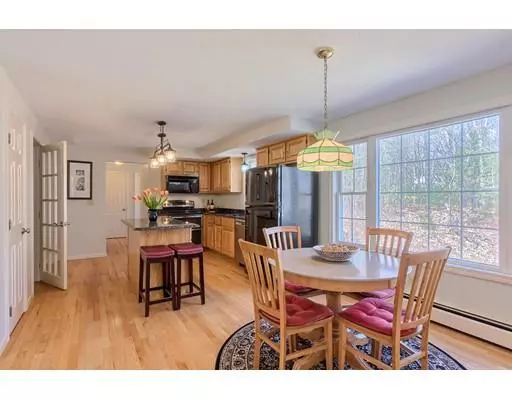For more information regarding the value of a property, please contact us for a free consultation.
511 Burrage Street Lunenburg, MA 01462
Want to know what your home might be worth? Contact us for a FREE valuation!

Our team is ready to help you sell your home for the highest possible price ASAP
Key Details
Sold Price $417,000
Property Type Single Family Home
Sub Type Single Family Residence
Listing Status Sold
Purchase Type For Sale
Square Footage 2,090 sqft
Price per Sqft $199
MLS Listing ID 72483443
Sold Date 07/19/19
Style Colonial
Bedrooms 3
Full Baths 2
Half Baths 1
HOA Y/N false
Year Built 1995
Annual Tax Amount $6,182
Tax Year 2018
Lot Size 1.540 Acres
Acres 1.54
Property Description
SO MUCH TO LOVE! This beautiful 3BR, 2.5BA Lunenburg colonial has everything you could want & more! Lovingly maintained by original owners, pride of ownership is evident throughout. From the gleaming hardwood floors, to the updated kitchen & baths, you'll appreciate the quality this home offers! Relax in the spacious living room featuring vaulted ceiling, doors to deck, fireplace & oversized picture window. Enjoy dining in the eat-in kitchen, or sun-filled formal dining room. The family room offers flexibility for use as a home office, playroom, and more. Upstairs, you'll fall in love with the updated master bath, with custom shower, beautiful double vanity & radiant heat floors! Need more space? Additional living space in the finished basement could be used as a family room, workout room - so many possibilities! 2 car garage plus shed for storage. Keep cool this summer w/4 energy efficient mini-splits! Large, level yard - perfect for enjoying & entertaining! Move in & enjoy!
Location
State MA
County Worcester
Zoning O
Direction Flat Hill Road to Burrage Street
Rooms
Family Room Flooring - Wall to Wall Carpet
Basement Full, Finished, Interior Entry, Garage Access
Primary Bedroom Level Second
Dining Room Flooring - Hardwood
Kitchen Flooring - Hardwood, Window(s) - Picture, Dining Area, Countertops - Stone/Granite/Solid, Kitchen Island
Interior
Interior Features Recessed Lighting, Bonus Room
Heating Baseboard, Oil
Cooling Ductless, Whole House Fan
Flooring Tile, Carpet, Hardwood, Flooring - Wall to Wall Carpet
Fireplaces Number 1
Fireplaces Type Living Room
Appliance Range, Dishwasher, Microwave, Refrigerator, Tank Water Heaterless, Utility Connections for Electric Range, Utility Connections for Electric Dryer
Laundry First Floor, Washer Hookup
Exterior
Exterior Feature Rain Gutters, Storage, Garden
Garage Spaces 2.0
Community Features Shopping, Park, Walk/Jog Trails, Public School
Utilities Available for Electric Range, for Electric Dryer, Washer Hookup, Generator Connection
Roof Type Shingle
Total Parking Spaces 4
Garage Yes
Building
Lot Description Wooded, Easements, Level
Foundation Concrete Perimeter
Sewer Private Sewer
Water Private
Others
Senior Community false
Read Less
Bought with Lynn Walsh • TouchStone Partners, LLC



