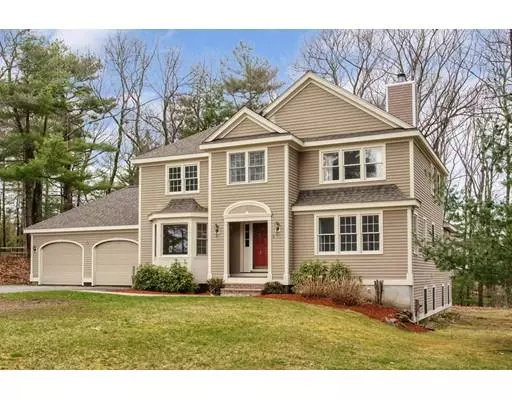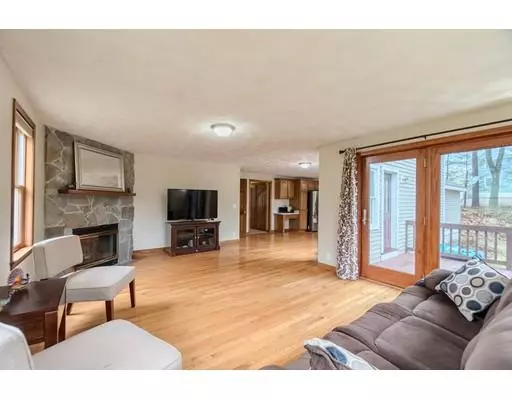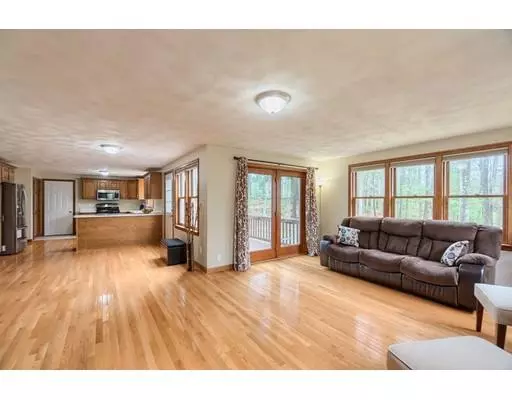For more information regarding the value of a property, please contact us for a free consultation.
2 Blueberry Lane Westford, MA 01886
Want to know what your home might be worth? Contact us for a FREE valuation!

Our team is ready to help you sell your home for the highest possible price ASAP
Key Details
Sold Price $686,900
Property Type Single Family Home
Sub Type Single Family Residence
Listing Status Sold
Purchase Type For Sale
Square Footage 3,173 sqft
Price per Sqft $216
MLS Listing ID 72483453
Sold Date 07/01/19
Style Colonial
Bedrooms 4
Full Baths 2
Half Baths 1
HOA Fees $10/ann
HOA Y/N true
Year Built 1993
Annual Tax Amount $10,300
Tax Year 2019
Lot Size 0.640 Acres
Acres 0.64
Property Description
Welcome home to this stately 4 BR/2.5 bath colonial set on a cul-de-sac in a sought after neighborhood. Graceful entry way leads to foyer with gleaming hardwood that extends throughout the 1st floor including living room and dining room with large bay window. The spacious eat-in kitchen with new stainless appliances opens to a large family room featuring corner fireplace with distinctive floor to ceiling stone surround. Access to the expanded deck from kitchen and family room creates a bright, open flow. Hardwood continues upstairs and into hallway leading to full bath and four carpeted bedrooms including master with walk-in closet and full bath with double vanity, jetted tub and shower. Plenty of room to entertain in the walkout lower level including media room with built in cabinets, office and bonus room. Newer roof and new interior paint help to make this home move-in ready! All this plus the convenience of nearby Rte 3 -perfect for commuting or shopping in tax free NH.
Location
State MA
County Middlesex
Zoning RA
Direction Main Street or Old Westford Road to Blueberry Lane
Rooms
Family Room Flooring - Hardwood, Cable Hookup, Deck - Exterior, Exterior Access
Basement Full, Partially Finished, Walk-Out Access, Interior Entry, Concrete
Primary Bedroom Level Second
Dining Room Flooring - Hardwood, Window(s) - Bay/Bow/Box
Kitchen Flooring - Hardwood, Pantry, Deck - Exterior, Gas Stove
Interior
Interior Features Closet/Cabinets - Custom Built, Cable Hookup, Recessed Lighting, High Speed Internet Hookup, Closet, Media Room, Office, Bonus Room, Internet Available - Unknown
Heating Forced Air, Natural Gas
Cooling Central Air
Flooring Tile, Carpet, Hardwood, Flooring - Wall to Wall Carpet
Fireplaces Number 1
Fireplaces Type Family Room
Appliance Range, Dishwasher, Microwave, Washer, Dryer, Gas Water Heater, Tank Water Heater, Utility Connections for Gas Range
Laundry First Floor, Washer Hookup
Exterior
Exterior Feature Sprinkler System
Garage Spaces 2.0
Community Features Park
Utilities Available for Gas Range, Washer Hookup
Roof Type Shingle
Total Parking Spaces 6
Garage Yes
Building
Lot Description Cul-De-Sac
Foundation Concrete Perimeter
Sewer Private Sewer
Water Public
Architectural Style Colonial
Schools
Elementary Schools Nab/Abbot
Middle Schools Stony Brook
High Schools Westford Acadmy
Others
Senior Community false
Read Less
Bought with Paul A. Conti • Paul Conti Real Estate



