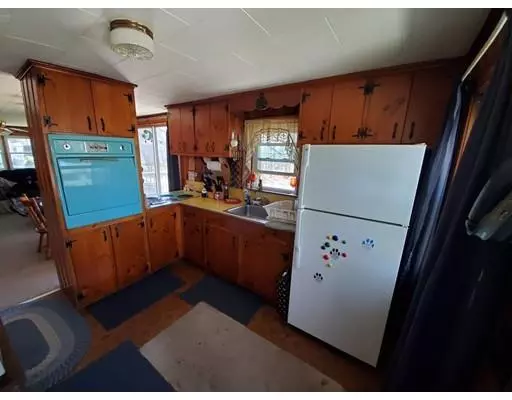For more information regarding the value of a property, please contact us for a free consultation.
8 Sheehan Terrace Rockport, MA 01966
Want to know what your home might be worth? Contact us for a FREE valuation!

Our team is ready to help you sell your home for the highest possible price ASAP
Key Details
Sold Price $250,000
Property Type Single Family Home
Sub Type Single Family Residence
Listing Status Sold
Purchase Type For Sale
Square Footage 864 sqft
Price per Sqft $289
Subdivision Great Hill
MLS Listing ID 72483566
Sold Date 08/19/19
Style Ranch, Raised Ranch
Bedrooms 3
Full Baths 1
HOA Y/N false
Year Built 1959
Annual Tax Amount $3,069
Tax Year 2019
Lot Size 6,098 Sqft
Acres 0.14
Property Description
Welcome Home! Imagine all of the benefits of living in Rockport plus the ease and convenience of living near the Gloucester line with Route 128 and shopping centers only minutes away. This modest home enjoys the relative privacy of a private, dead end road yet is only one mile from Rockport's Historic Village full of shopping, dining and entertainment. Spend your time at home huddled by the brick fireplace or in the partially finished basement's lounge. Unwind in the adjacent utility building's whirlpool spa, or relax on your wraparound porch while you take in the majestic wildlife of your new home in this beautiful seaside community. Cesspool on property has failed due to capacity. Septic Design/Approval/Upgrade to be buyer's responsibility. No sewer available on Sheehan Terrace. Sewer tie-in may be available through easement with abutters on Hodgkins Street but is not guaranteed. Buyer to perform their own due diligence.
Location
State MA
County Essex
Zoning SR
Direction Eastern Ave (Gloucester) to Main Street (Rockport) Sheehan Terrace is approximately one mile on left
Rooms
Basement Partially Finished, Walk-Out Access, Interior Entry
Primary Bedroom Level First
Kitchen Exterior Access
Interior
Interior Features Wet bar, Living/Dining Rm Combo, Bonus Room, Foyer
Heating Forced Air, Oil, Fireplace(s)
Cooling None
Flooring Flooring - Wall to Wall Carpet
Fireplaces Number 1
Fireplaces Type Wood / Coal / Pellet Stove
Laundry In Basement
Exterior
Exterior Feature Storage
Community Features Public Transportation, Walk/Jog Trails, Conservation Area
Waterfront Description Beach Front, Ocean, 1 to 2 Mile To Beach, Beach Ownership(Public)
Roof Type Shingle
Total Parking Spaces 4
Garage No
Building
Foundation Block
Sewer Private Sewer
Water Public
Architectural Style Ranch, Raised Ranch
Schools
Elementary Schools Rockport Elem.
Middle Schools Rockport Middle
High Schools Rockport High
Read Less
Bought with Paul F. Franklin • eXp Realty



