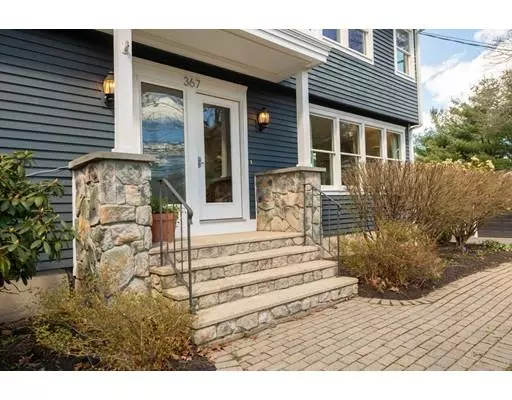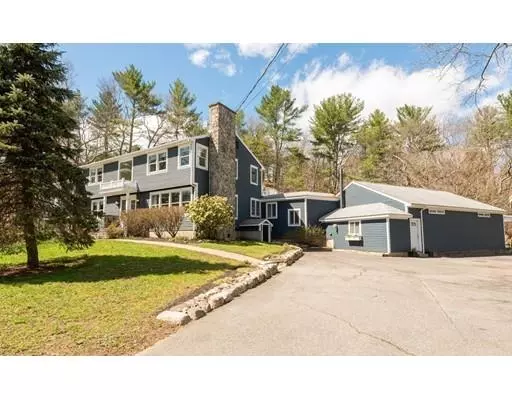For more information regarding the value of a property, please contact us for a free consultation.
367 Linebrook Rd Ipswich, MA 01938
Want to know what your home might be worth? Contact us for a FREE valuation!

Our team is ready to help you sell your home for the highest possible price ASAP
Key Details
Sold Price $835,000
Property Type Single Family Home
Sub Type Single Family Residence
Listing Status Sold
Purchase Type For Sale
Square Footage 3,006 sqft
Price per Sqft $277
MLS Listing ID 72483805
Sold Date 10/25/19
Style Colonial
Bedrooms 4
Full Baths 4
Half Baths 1
HOA Y/N false
Year Built 1950
Annual Tax Amount $11,386
Tax Year 2019
Lot Size 2.020 Acres
Acres 2.02
Property Description
What if you could have everything you always wished for in one house? Welcome home to 367 Linebrook Rd. Handsome and well maintained on the outside, you could never guess what awaits inside. This beautiful home features a potential in-law area, an indoor swimming pool, a detached 4-car garage with additional play/work space, a 4-stall barn with concrete floors, electricity and water, set on 2-acres of land and located within minutes from Route 1 and Route 95. This home has something for everyone! Beautiful hardwood floors, 2 stone fireplaces, comfortable and flexible layout, large master suite with over-sized shower, custom kitchen with granite and stainless, a sunny breakfast nook leading to a large deck and private yard. Ipswich is located 30 miles North of Boston, and is home to Crane Beach, the Crane Estate, hiking / biking trails, canoeing or kayaking on the Ipswich River, shops, restaurants, commuter rail station to North Station. Year round beach sticker for just $20/year
Location
State MA
County Essex
Zoning RRA
Direction Route 1 to Linebrook Road
Rooms
Basement Full, Interior Entry, Garage Access, Concrete
Primary Bedroom Level Second
Dining Room Flooring - Hardwood
Kitchen Ceiling Fan(s), Flooring - Stone/Ceramic Tile, Countertops - Stone/Granite/Solid, Recessed Lighting
Interior
Interior Features Bathroom - Full, Bathroom - Tiled With Shower Stall, Cathedral Ceiling(s), Ceiling Fan(s), Closet, Open Floorplan, Slider, In-Law Floorplan, Sitting Room, Central Vacuum
Heating Forced Air, Oil
Cooling Central Air
Flooring Wood, Tile, Carpet, Flooring - Wall to Wall Carpet, Flooring - Stone/Ceramic Tile
Fireplaces Number 2
Fireplaces Type Living Room, Master Bedroom
Appliance Range, Dishwasher, Microwave, Washer, Dryer, Oil Water Heater, Tank Water Heater, Utility Connections for Electric Range, Utility Connections for Electric Oven, Utility Connections for Electric Dryer
Laundry Flooring - Hardwood, Flooring - Wood, Main Level, Electric Dryer Hookup, Washer Hookup, First Floor
Exterior
Exterior Feature Balcony - Exterior, Rain Gutters
Garage Spaces 6.0
Pool Indoor
Community Features Public Transportation, Shopping, Walk/Jog Trails, Stable(s), Highway Access, Public School, T-Station
Utilities Available for Electric Range, for Electric Oven, for Electric Dryer, Washer Hookup
Waterfront Description Beach Front, Beach Ownership(Public)
Roof Type Shingle
Total Parking Spaces 4
Garage Yes
Private Pool true
Building
Lot Description Level
Foundation Irregular
Sewer Private Sewer
Water Public
Architectural Style Colonial
Schools
Elementary Schools Doyon
Middle Schools Ipswich
High Schools Ipswich
Others
Senior Community false
Read Less
Bought with Kristina Vamvouklis • Keller Williams Realty Evolution



