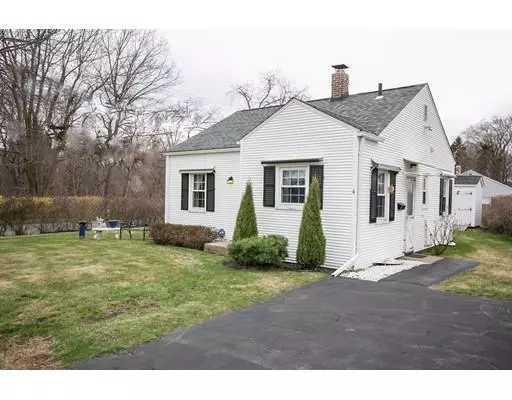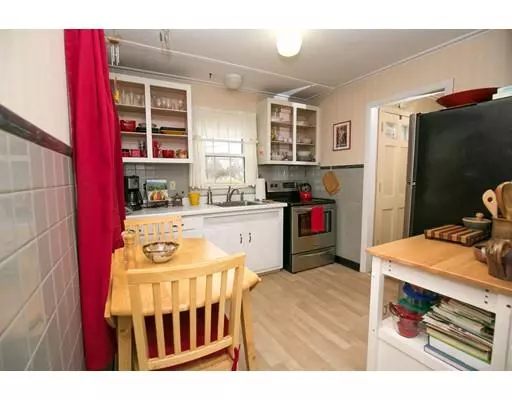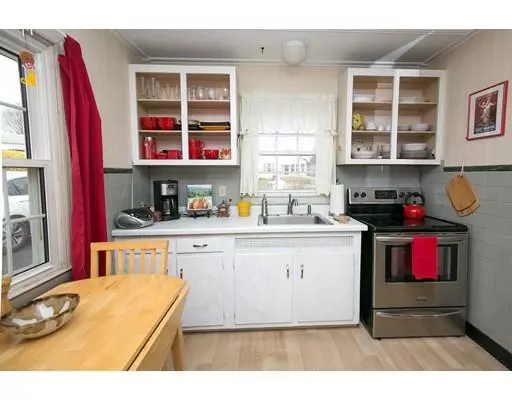For more information regarding the value of a property, please contact us for a free consultation.
4 Memorial Dr Holyoke, MA 01040
Want to know what your home might be worth? Contact us for a FREE valuation!

Our team is ready to help you sell your home for the highest possible price ASAP
Key Details
Sold Price $156,000
Property Type Single Family Home
Sub Type Single Family Residence
Listing Status Sold
Purchase Type For Sale
Square Footage 945 sqft
Price per Sqft $165
MLS Listing ID 72484600
Sold Date 06/14/19
Style Ranch
Bedrooms 2
Full Baths 1
HOA Y/N false
Year Built 1946
Annual Tax Amount $2,357
Tax Year 2019
Lot Size 9,583 Sqft
Acres 0.22
Property Description
Lovingly maintained home with many renovations including a newer roof, curtain drain and sump pump with battery backup, new insulation in attic, updated plumbing and electric and French door leading to screened in porch. Appliances to remain.The eat-in kitchen invites one into the home and has a new vinyl floor and stainless steel appliances. The living room features hardwood floors and is currently being used as a formal dining room. One of the bedrooms is set up as a living room with a French door leading to a 3 season screened in porch that is great for entertaining. The porch overlooks a large backyard with a custom built shed that matches the house and plantings that are ready to be enjoyed this spring and summer. A partially finished basement offers room for a large TV and a bar. Great location on a corner lot with highway access. Dream starter.
Location
State MA
County Hampden
Zoning R-1A
Direction Westfield Road to Memorial Drive
Rooms
Basement Partially Finished, Sump Pump, Concrete
Primary Bedroom Level First
Kitchen Dining Area, Stainless Steel Appliances
Interior
Interior Features High Speed Internet
Heating Baseboard, Oil
Cooling Window Unit(s)
Flooring Vinyl, Laminate, Hardwood
Appliance Range, Refrigerator, Washer, Dryer, Utility Connections for Electric Range, Utility Connections for Electric Dryer
Laundry Electric Dryer Hookup, Washer Hookup, In Basement
Exterior
Exterior Feature Rain Gutters, Storage
Community Features Public Transportation, Shopping, Tennis Court(s), Park, Walk/Jog Trails, Golf, Medical Facility, Conservation Area, Highway Access, Public School
Utilities Available for Electric Range, for Electric Dryer, Washer Hookup
Roof Type Shingle
Total Parking Spaces 2
Garage No
Building
Lot Description Corner Lot
Foundation Block
Sewer Public Sewer
Water Public
Schools
Elementary Schools Mountainview
Middle Schools Birchland
High Schools East Longmeadow
Others
Senior Community false
Read Less
Bought with Sharron Cochran • Coldwell Banker Residential Brokerage - Longmeadow



