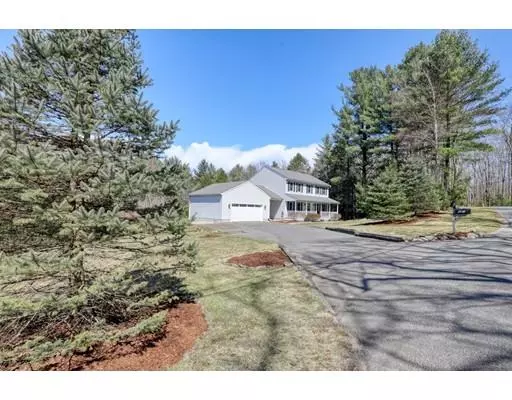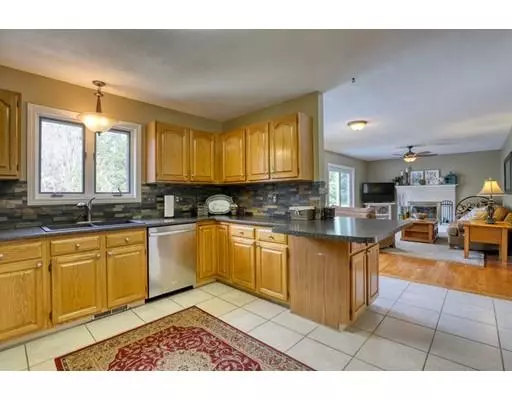For more information regarding the value of a property, please contact us for a free consultation.
151 Carver St Granby, MA 01033
Want to know what your home might be worth? Contact us for a FREE valuation!

Our team is ready to help you sell your home for the highest possible price ASAP
Key Details
Sold Price $335,000
Property Type Single Family Home
Sub Type Single Family Residence
Listing Status Sold
Purchase Type For Sale
Square Footage 2,008 sqft
Price per Sqft $166
MLS Listing ID 72485297
Sold Date 06/14/19
Style Colonial
Bedrooms 3
Full Baths 2
Half Baths 1
Year Built 1992
Annual Tax Amount $6,700
Tax Year 2019
Lot Size 5.260 Acres
Acres 5.26
Property Description
COUNTRY AMBIENCE! This home is like a paging through a Pottery Barn magazine. 1st floor offers wonderful space that could be used for an office, living room,or reading room with beautiful custom built-ins. Spacious dining rm with newer white bead board. Second floor offers master with King-Size walk-in closet with Built-ins for her- along with another nicely sized closet just for him. 2 more great sized bedrooms with a nicely remodeled full bath. The Kitchen has breakfast bar, stone tiled backsplash & stainless steel appliances! Family rm with cozy wood burning fireplace along with 2 sets of French doors that lead to nicely sized deck that overlooks the 2 tiered backyard with above ground pool. The partially finished walk out basement offers access to the finely manicured yard which provides tons of privacy,with your very own stream, covered patio & 5+ acres! Newer 2 car garage door completes this beautiful home.
Location
State MA
County Hampshire
Zoning R
Direction Chicopee st to Carver St
Rooms
Family Room Flooring - Wood, French Doors, Exterior Access
Basement Partially Finished, Walk-Out Access
Primary Bedroom Level Second
Dining Room Flooring - Wood
Kitchen Flooring - Stone/Ceramic Tile, Pantry, Breakfast Bar / Nook, Stainless Steel Appliances
Interior
Interior Features Closet, Entry Hall
Heating Forced Air, Oil
Cooling Central Air
Flooring Wood, Tile, Flooring - Stone/Ceramic Tile
Fireplaces Number 1
Fireplaces Type Family Room, Wood / Coal / Pellet Stove
Appliance Range, Dishwasher, Microwave, Refrigerator, Oil Water Heater, Tank Water Heater, Utility Connections for Electric Range, Utility Connections for Electric Dryer
Laundry Bathroom - Half, Flooring - Stone/Ceramic Tile, Electric Dryer Hookup, Washer Hookup, First Floor
Exterior
Exterior Feature Storage, Stone Wall
Garage Spaces 2.0
Pool Above Ground
Community Features House of Worship, Private School, Public School
Utilities Available for Electric Range, for Electric Dryer
Roof Type Shingle
Total Parking Spaces 6
Garage Yes
Private Pool true
Building
Lot Description Wooded, Sloped
Foundation Concrete Perimeter
Sewer Private Sewer
Water Private
Architectural Style Colonial
Read Less
Bought with The PREMIERE Group • eXp Realty



