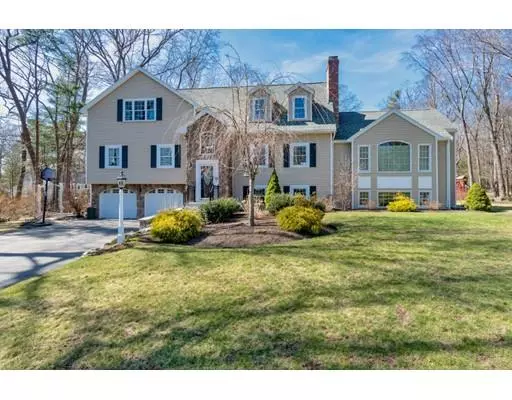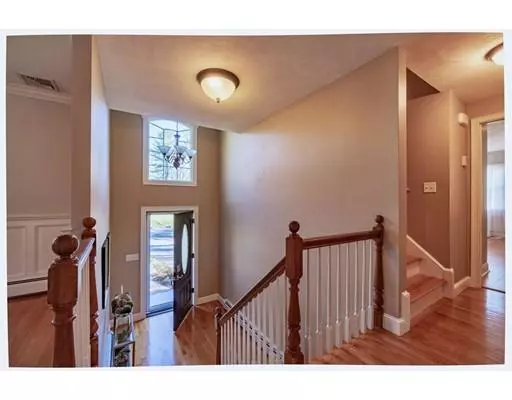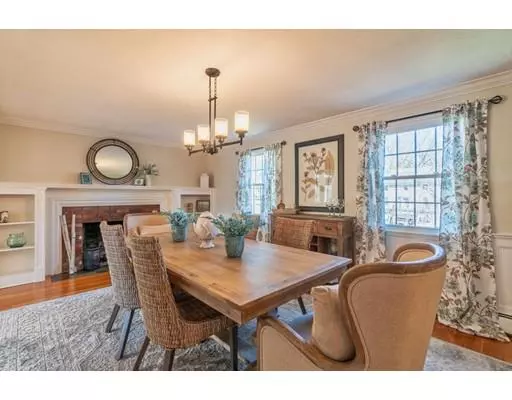For more information regarding the value of a property, please contact us for a free consultation.
7 Wheeler Street Lynnfield, MA 01940
Want to know what your home might be worth? Contact us for a FREE valuation!

Our team is ready to help you sell your home for the highest possible price ASAP
Key Details
Sold Price $1,250,000
Property Type Single Family Home
Sub Type Single Family Residence
Listing Status Sold
Purchase Type For Sale
Square Footage 4,746 sqft
Price per Sqft $263
MLS Listing ID 72485492
Sold Date 06/26/19
Style Colonial
Bedrooms 4
Full Baths 3
Half Baths 2
HOA Y/N false
Year Built 1972
Annual Tax Amount $11,370
Tax Year 2019
Lot Size 0.700 Acres
Acres 0.7
Property Description
OH Thur 11:30-1&...5:30-6:30..SAT/SUN 12-2. Location! Location! Pristine Colonial w/Custom features throughout makes this home one of a kind! The Eat-in Kitchen w/Granite Birch Cabinetry w/SS Appliances steps out to the wrap around composite Deck & Gazebo ideal for barbecuing&hot summer nights! The Cathedral Ceiling Great RM w/double Stone Fireplace, custom builtins & beautiful Palladium Windows w/two sets of French Drs to a four Seasoned Morning Room w/a sFireplace surrounded by windows overlooking the private yard...perfect for morning quiet coffee! The yard is its own private vacation w/Salt Water pool w/Hot Tub & 20x14 Cabana w/half bth& kitchenette making Entertaining Enjoyable & Easy! The Dining Room w/Custom Shelves & Red Brick Fireplace is warm & inviting. 1st Floor Master suite w/double sinks & granite, oversized shower&Jetted Tub,French Drs to the wrap around Deck. Three bedrooms upstairs & Family Rm is the ideal setup. The FP Office w/French Drs & Billard RM Another Feature.
Location
State MA
County Essex
Zoning residentia
Direction Main Street to Heritage Lane to Wheeler Street
Rooms
Family Room Cathedral Ceiling(s), Ceiling Fan(s), Closet/Cabinets - Custom Built, Flooring - Hardwood, Window(s) - Bay/Bow/Box, Window(s) - Picture, French Doors, Open Floorplan, Recessed Lighting, Remodeled
Basement Full, Finished, Garage Access, Sump Pump
Primary Bedroom Level Main
Dining Room Closet/Cabinets - Custom Built, Flooring - Hardwood, Chair Rail, Open Floorplan, Remodeled, Wainscoting, Crown Molding
Kitchen Flooring - Hardwood, Dining Area, Balcony / Deck, Balcony - Exterior, Pantry, Countertops - Stone/Granite/Solid, Countertops - Upgraded, Kitchen Island, Cabinets - Upgraded, Exterior Access, Open Floorplan, Remodeled, Stainless Steel Appliances
Interior
Interior Features Closet/Cabinets - Custom Built, Open Floor Plan, Recessed Lighting, Walk-in Storage, Bathroom - Half, Ceiling - Cathedral, Closet, Cabinets - Upgraded, Slider, Lighting - Overhead, Sitting Room, Foyer, Office, Play Room, Bathroom, Wired for Sound
Heating Forced Air, Baseboard, Radiant, Natural Gas, Fireplace
Cooling Central Air
Flooring Tile, Carpet, Hardwood, Wood Laminate, Flooring - Wall to Wall Carpet, Flooring - Hardwood, Flooring - Stone/Ceramic Tile
Fireplaces Number 3
Fireplaces Type Dining Room, Family Room, Living Room
Appliance Range, Dishwasher, Microwave, Gas Water Heater, Utility Connections for Electric Range, Utility Connections for Electric Dryer
Laundry Closet - Walk-in, Closet - Cedar, Flooring - Stone/Ceramic Tile, Electric Dryer Hookup, Remodeled, Walk-in Storage, In Basement
Exterior
Exterior Feature Rain Gutters, Professional Landscaping, Sprinkler System, Stone Wall
Garage Spaces 2.0
Fence Fenced/Enclosed, Fenced
Pool Pool - Inground Heated
Community Features Shopping, Tennis Court(s), Park, Golf, Highway Access, House of Worship, Public School, Other
Utilities Available for Electric Range, for Electric Dryer
Roof Type Shingle
Total Parking Spaces 6
Garage Yes
Private Pool true
Building
Lot Description Level
Foundation Concrete Perimeter
Sewer Private Sewer
Water Public
Architectural Style Colonial
Schools
Elementary Schools Summer Street
Middle Schools Lms
High Schools Lhs
Others
Senior Community false
Read Less
Bought with Shari McStay • Keller Williams Realty Evolution



