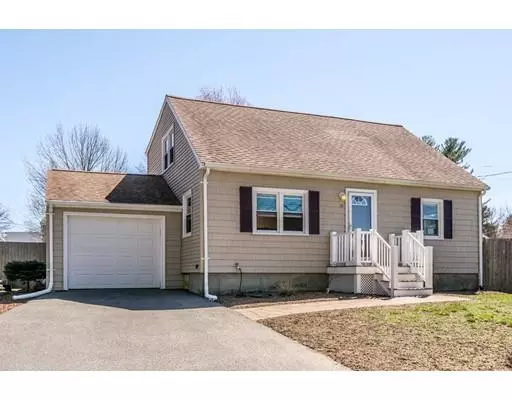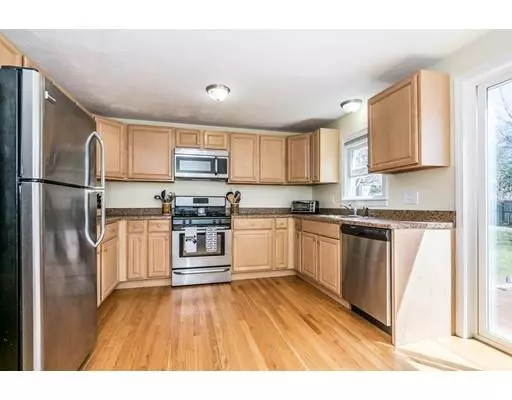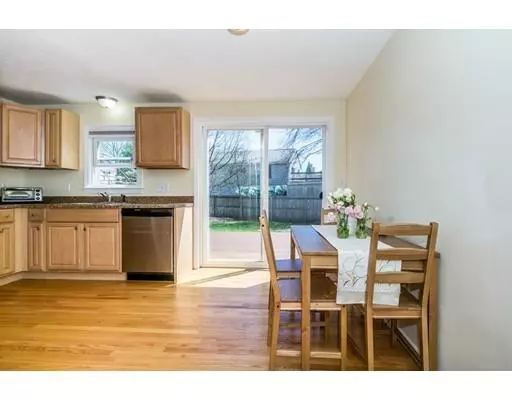For more information regarding the value of a property, please contact us for a free consultation.
60 S Shore Rd Holbrook, MA 02343
Want to know what your home might be worth? Contact us for a FREE valuation!

Our team is ready to help you sell your home for the highest possible price ASAP
Key Details
Sold Price $420,000
Property Type Single Family Home
Sub Type Single Family Residence
Listing Status Sold
Purchase Type For Sale
Square Footage 1,744 sqft
Price per Sqft $240
MLS Listing ID 72485677
Sold Date 06/17/19
Style Cape
Bedrooms 3
Full Baths 2
Half Baths 1
HOA Y/N false
Year Built 1965
Annual Tax Amount $6,044
Tax Year 2019
Lot Size 0.380 Acres
Acres 0.38
Property Description
***OFFERS DUE TUESDAY APRIL 30th at 5pm make it your best offer********* Home sweet home! This 3-bedroom cape needs nothing but a new owner! As you walk in the front door, you're greeted to a large living room with gleaming hardwood floors. Enjoy cooking family meals in the custom-built kitchen with maple cabinets and stainless steel appliances featuring a dining area with sliders overlooking the massive fenced in backyard and brand new double deck in 2018. Master suite with full bath and walk in closet. Upstairs offers an additional 2 bedrooms with ample closet space. Lower level family room great for movie nights! Turn key home with multiple updates including a new hot water tank & furnace replaced 2 years ago, brand new roof in 2010, newer windows and central air. Conveniently located minutes from local shopping plazas, bus lines and the commuter rail. Spring is here, you can't afford to miss out on this opportunity!
Location
State MA
County Norfolk
Zoning R3
Direction Google Maps, Waze, GPS
Rooms
Family Room Flooring - Wall to Wall Carpet
Basement Full, Partially Finished, Interior Entry, Bulkhead, Sump Pump
Primary Bedroom Level First
Kitchen Flooring - Hardwood, Dining Area, Recessed Lighting, Slider, Stainless Steel Appliances
Interior
Heating Forced Air, Natural Gas
Cooling Central Air
Flooring Tile, Carpet, Hardwood
Appliance Range, Dishwasher, Microwave, Refrigerator, Gas Water Heater, Utility Connections for Gas Range, Utility Connections for Gas Dryer
Exterior
Exterior Feature Rain Gutters, Storage
Garage Spaces 1.0
Fence Fenced
Community Features Shopping, Medical Facility, Laundromat, Highway Access, Public School
Utilities Available for Gas Range, for Gas Dryer
Roof Type Shingle
Total Parking Spaces 4
Garage Yes
Building
Lot Description Corner Lot, Gentle Sloping
Foundation Concrete Perimeter
Sewer Public Sewer
Water Public
Architectural Style Cape
Schools
Elementary Schools Choice Of 4
Middle Schools Choice Of 3
High Schools Bhs
Others
Senior Community false
Read Less
Bought with Debi Hauer • Cameron Prestige, LLC



