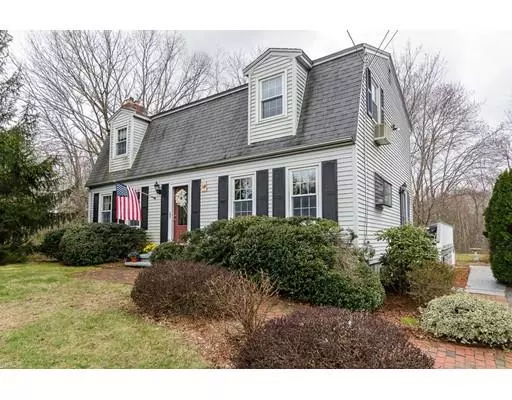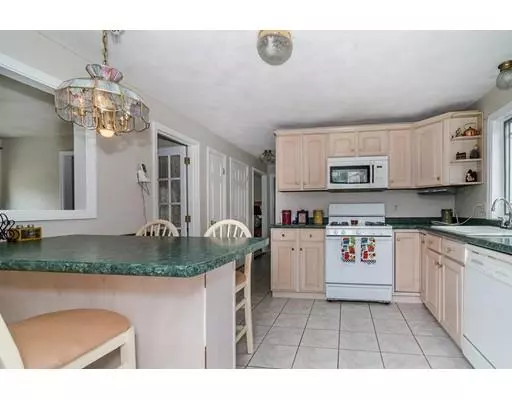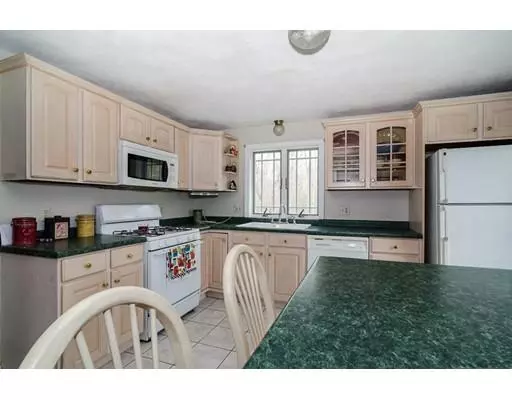For more information regarding the value of a property, please contact us for a free consultation.
481 South Street Foxboro, MA 02035
Want to know what your home might be worth? Contact us for a FREE valuation!

Our team is ready to help you sell your home for the highest possible price ASAP
Key Details
Sold Price $410,000
Property Type Single Family Home
Sub Type Single Family Residence
Listing Status Sold
Purchase Type For Sale
Square Footage 1,728 sqft
Price per Sqft $237
MLS Listing ID 72485731
Sold Date 06/24/19
Style Cape, Gambrel /Dutch
Bedrooms 3
Full Baths 1
Half Baths 1
HOA Y/N false
Year Built 1984
Annual Tax Amount $6,306
Tax Year 2019
Lot Size 1.020 Acres
Acres 1.02
Property Description
Beautiful Gambrel cape set on large private lot overlooking Wading River! 1st floor features a fully applianced maple cabinet kitchen with peninsula breakfast bar and French door to dining room with new laminate flooring, living room with wood fireplace, family room, and 1/2 bath with large closet with plumbing for laundry. 2nd floor features large master bedroom with 2 double closets, 2 additional good -size bedrooms and updated full bath with tile floor. The basement has a heated playroom ready for carpet and great storage. A large deck overlooks a separately fenced-in inground pool with large patio, a private yard and a fire pit with views of Wading River. Other features include: vinyl windows and vinyl siding, town sewer, shed and GAS heat and hot water. Located in neighborhood setting with easy access to shopping, major highways and commuter rail!
Location
State MA
County Norfolk
Zoning res
Direction Rt 106 Green St to South St near Borrows Road
Rooms
Family Room Flooring - Wall to Wall Carpet
Basement Full, Partially Finished, Bulkhead, Sump Pump
Primary Bedroom Level Second
Dining Room Closet/Cabinets - Custom Built, Flooring - Laminate, French Doors
Kitchen Flooring - Stone/Ceramic Tile, Pantry, Breakfast Bar / Nook, Peninsula
Interior
Interior Features Play Room
Heating Baseboard, Natural Gas
Cooling Wall Unit(s)
Flooring Tile, Carpet, Laminate
Fireplaces Number 1
Fireplaces Type Family Room
Appliance Range, Dishwasher, Microwave, Refrigerator, Gas Water Heater, Tank Water Heater, Utility Connections for Gas Range, Utility Connections for Gas Oven, Utility Connections for Gas Dryer, Utility Connections for Electric Dryer
Laundry Dryer Hookup - Dual, Washer Hookup, In Basement
Exterior
Fence Fenced
Pool In Ground
Community Features Shopping, Pool, Walk/Jog Trails, Golf, Medical Facility, Conservation Area, Highway Access, House of Worship, Private School, Public School, T-Station
Utilities Available for Gas Range, for Gas Oven, for Gas Dryer, for Electric Dryer, Washer Hookup
Waterfront Description Waterfront, River
Roof Type Shingle
Total Parking Spaces 6
Garage No
Private Pool true
Building
Lot Description Wooded, Level, Sloped
Foundation Concrete Perimeter
Sewer Public Sewer
Water Public
Architectural Style Cape, Gambrel /Dutch
Schools
Elementary Schools Taylor
Middle Schools Ahern
High Schools Fhs
Others
Senior Community false
Acceptable Financing Contract
Listing Terms Contract
Read Less
Bought with Jennifer McMorran • Kensington Real Estate Brokerage



