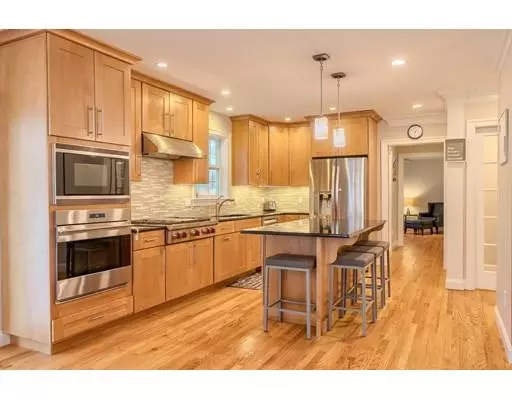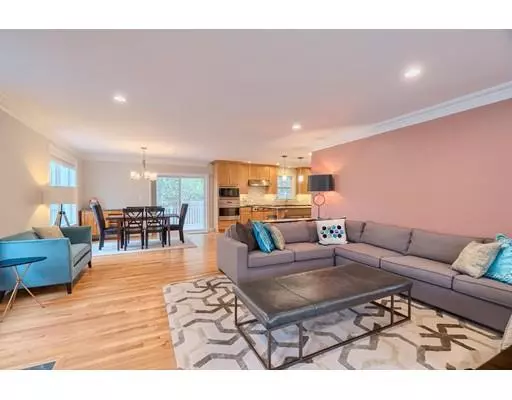For more information regarding the value of a property, please contact us for a free consultation.
11 Gabriel Lane #11 Acton, MA 01720
Want to know what your home might be worth? Contact us for a FREE valuation!

Our team is ready to help you sell your home for the highest possible price ASAP
Key Details
Sold Price $810,000
Property Type Single Family Home
Sub Type Single Family Residence
Listing Status Sold
Purchase Type For Sale
Square Footage 4,027 sqft
Price per Sqft $201
Subdivision Meadows At Acton
MLS Listing ID 72486874
Sold Date 08/27/19
Style Colonial
Bedrooms 3
Full Baths 4
Year Built 2014
Annual Tax Amount $11,882
Tax Year 2019
Lot Size 4,791 Sqft
Acres 0.11
Property Description
Rare opportunity to own at The Meadows in Acton. So many high-end upgrades in this pristine, spacious, open concept 3 BR/4 bath home including Wolf appliances, tile backsplash and full bath on 1st floor. Crown molding graces the 9' ceilings throughout the 1st floor including the bright living/dining area with gleaming hardwood, gas fireplace and sliders to expanded composite deck. Dream kitchen, office and full bath complete the 1st floor. Three large carpeted bedrooms plus a bonus room and laundry on the 2nd floor. The spacious master suite features a walk-in closet and luxurious bath with granite double vanity, jetted tub and tiled shower. You will love entertaining in the lower level's media room complete with retractable movie screen, granite topped wet bar, custom cabinets and full bath. The Meadows is conveniently located - just minutes to shops, restaurants, NARA Park, conservation land, bike trail, public golf and more! Top rated Acton Schools!
Location
State MA
County Middlesex
Zoning res
Direction Great Road (Rte 2A) to Gabriel Lane
Rooms
Basement Full, Finished, Interior Entry
Primary Bedroom Level Second
Kitchen Flooring - Hardwood, Countertops - Stone/Granite/Solid, Kitchen Island, Cabinets - Upgraded, Recessed Lighting, Gas Stove, Lighting - Pendant
Interior
Interior Features Cable Hookup, Recessed Lighting, Slider, Crown Molding, Ceiling Fan(s), Closet, Closet/Cabinets - Custom Built, Countertops - Stone/Granite/Solid, Wet bar, Bathroom - Full, Bathroom - With Shower Stall, Closet - Linen, Pedestal Sink, Living/Dining Rm Combo, Office, Bonus Room, Media Room, Bathroom, Central Vacuum, Internet Available - Unknown
Heating Forced Air, Natural Gas, Fireplace(s)
Cooling Central Air
Flooring Tile, Carpet, Hardwood, Flooring - Hardwood, Flooring - Wall to Wall Carpet, Flooring - Laminate, Flooring - Stone/Ceramic Tile
Fireplaces Number 1
Appliance Range, Oven, Dishwasher, Microwave, Refrigerator, Washer, Dryer, Vacuum System, Second Dishwasher, Wine Cooler, Gas Water Heater, Tank Water Heaterless, Utility Connections for Gas Range
Laundry Second Floor, Washer Hookup
Exterior
Garage Spaces 2.0
Community Features Shopping, Park, Walk/Jog Trails, Bike Path, Conservation Area, Sidewalks
Utilities Available for Gas Range, Washer Hookup
Roof Type Shingle
Total Parking Spaces 2
Garage Yes
Building
Lot Description Cul-De-Sac
Foundation Concrete Perimeter
Sewer Private Sewer
Water Public
Schools
Elementary Schools Choice Of 6
Middle Schools R.J. Grey
High Schools Acton/Boxboro
Others
Senior Community false
Read Less
Bought with Samita Mandelia • Coldwell Banker Residential Brokerage - Lexington



