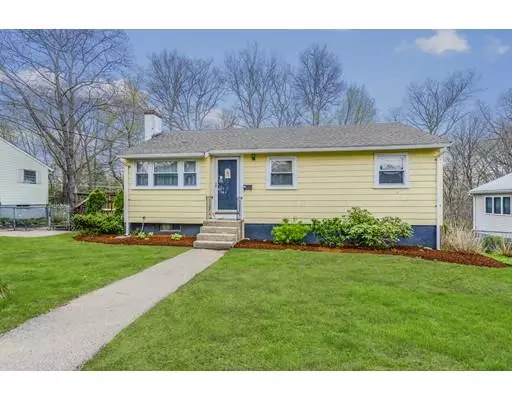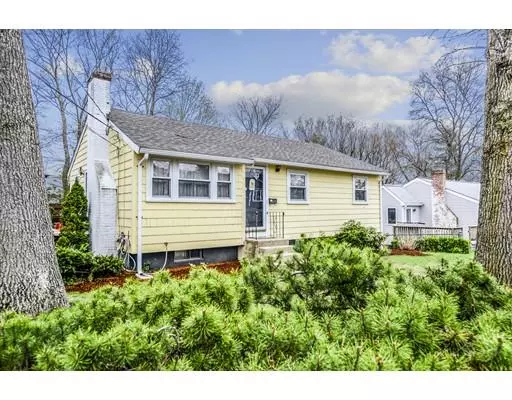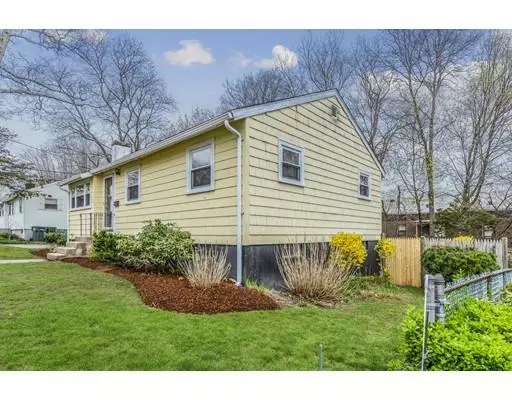For more information regarding the value of a property, please contact us for a free consultation.
38 Westdale Rd Holbrook, MA 02343
Want to know what your home might be worth? Contact us for a FREE valuation!

Our team is ready to help you sell your home for the highest possible price ASAP
Key Details
Sold Price $299,000
Property Type Single Family Home
Sub Type Single Family Residence
Listing Status Sold
Purchase Type For Sale
Square Footage 1,234 sqft
Price per Sqft $242
MLS Listing ID 72487564
Sold Date 06/21/19
Style Ranch
Bedrooms 3
Full Baths 1
Year Built 1954
Annual Tax Amount $4,968
Tax Year 2019
Lot Size 7,405 Sqft
Acres 0.17
Property Description
This is the one! Beautiful ranch, Just bring your furniture. Looking to downsize, or just starting out, this is it. Set on a quiet side street, only a half a mile to the Holbrook Commuter Rail and minutes to the Braintree Highlands playground. This home features a brand new roof and an updated heating system. The large partially finished basement offer tons of potential, TV room, a playroom for kids or an extra bedroom. Sit outside in your fenced in yard and enjoy the spring weather, perfect for your four-legged friends or small children. Take advantage of the new school that opened Fall 2017 for grades pre k-12 Close to RT139, Use the commuter rail to be at South Station in 30 minutes! Don't Wait!
Location
State MA
County Norfolk
Zoning R3
Direction Rt 139 to Centre to Westdale
Rooms
Basement Full, Partially Finished
Primary Bedroom Level First
Kitchen Flooring - Vinyl
Interior
Interior Features Bonus Room
Heating Baseboard, Oil
Cooling None
Flooring Tile, Hardwood, Flooring - Wall to Wall Carpet
Fireplaces Number 1
Appliance Range, Dishwasher, Oil Water Heater, Utility Connections for Gas Range
Laundry In Basement
Exterior
Community Features Park, Walk/Jog Trails, Stable(s), Medical Facility, Laundromat, Highway Access, House of Worship, Private School, Public School, T-Station
Utilities Available for Gas Range
Roof Type Shingle
Total Parking Spaces 4
Garage No
Building
Foundation Concrete Perimeter
Sewer Public Sewer
Water Public
Architectural Style Ranch
Others
Acceptable Financing Contract
Listing Terms Contract
Read Less
Bought with Brian Coffey • Keller Williams Realty



